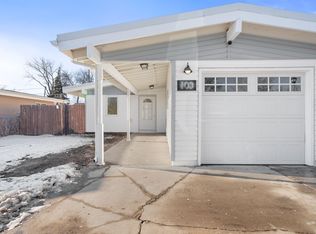Sold on 10/16/23
Price Unknown
117 25th St SW, Minot, ND 58701
3beds
2baths
1,344sqft
Single Family Residence
Built in 1958
0.35 Acres Lot
$237,600 Zestimate®
$--/sqft
$1,650 Estimated rent
Home value
$237,600
$221,000 - $254,000
$1,650/mo
Zestimate® history
Loading...
Owner options
Explore your selling options
What's special
One level living in nice established neighborhood! This 3 bedroom, 1.75 bath with 2 stall garage, nice sized shed sits on a bigger than normal lot. From the front door you enter a nice sized living room with vaulted ceilings. Off to the side is the galley kitchen that has tons of cupboards and counter top space for those that love to cook! The dining room just off to the side, which has a nice large closet close to the another entry door that would be great for all your coats and shoes! Down the hall from the dining room you will find the 3 bedrooms, laundry and bathrooms. Two of the bedrooms have oversized closets with the primary having a 3/4 bathroom as well. The third bedroom has access to you large deck in the backyard, where you will find the large yard and nice shed. Back inside you will find also in the hallway a large closet that would be great for a pantry. The flooring in main part of home and the shingles are new within the past month. Don't let this one slip by without seeing it and contact an agent today!
Zillow last checked: 8 hours ago
Listing updated: October 16, 2023 at 02:12pm
Listed by:
BONNIE DOMSTEEN 701-833-1409,
Century 21 Morrison Realty
Source: Minot MLS,MLS#: 230955
Facts & features
Interior
Bedrooms & bathrooms
- Bedrooms: 3
- Bathrooms: 2
- Main level bathrooms: 2
- Main level bedrooms: 3
Primary bedroom
- Level: Main
Bedroom 1
- Level: Main
Bedroom 2
- Level: Main
Dining room
- Level: Main
Kitchen
- Level: Main
Living room
- Level: Main
Heating
- Forced Air, Natural Gas
Cooling
- Central Air
Appliances
- Included: Dishwasher, Disposal, Refrigerator, Range/Oven, Washer, Dryer
- Laundry: Main Level
Features
- Flooring: Ceramic Tile, Linoleum
- Basement: Crawl Space
- Has fireplace: No
Interior area
- Total structure area: 1,344
- Total interior livable area: 1,344 sqft
- Finished area above ground: 1,344
Property
Parking
- Total spaces: 2
- Parking features: Detached, Garage: Lights, Opener, Driveway: Gravel
- Garage spaces: 2
- Has uncovered spaces: Yes
Features
- Levels: One
- Stories: 1
- Patio & porch: Deck, Patio
Lot
- Size: 0.35 Acres
Details
- Additional structures: Shed(s)
- Parcel number: MI220580000090
- Zoning: R1
Construction
Type & style
- Home type: SingleFamily
- Property subtype: Single Family Residence
Materials
- Foundation: Concrete Perimeter
- Roof: Asphalt
Condition
- New construction: No
- Year built: 1958
Utilities & green energy
- Sewer: City
- Water: City
Community & neighborhood
Location
- Region: Minot
Price history
| Date | Event | Price |
|---|---|---|
| 10/16/2023 | Sold | -- |
Source: | ||
| 10/9/2023 | Pending sale | $199,900$149/sqft |
Source: | ||
| 9/25/2023 | Contingent | $199,900$149/sqft |
Source: | ||
| 7/17/2023 | Price change | $199,900-2.5%$149/sqft |
Source: | ||
| 6/16/2023 | Listed for sale | $205,000$153/sqft |
Source: | ||
Public tax history
| Year | Property taxes | Tax assessment |
|---|---|---|
| 2024 | $3,047 +4.9% | $200,000 -6.1% |
| 2023 | $2,905 | $213,000 +12.7% |
| 2022 | -- | $189,000 +1.6% |
Find assessor info on the county website
Neighborhood: Oak Park
Nearby schools
GreatSchools rating
- 5/10Belair Elementary SchoolGrades: K-5Distance: 0.5 mi
- 5/10Erik Ramstad Middle SchoolGrades: 6-8Distance: 2.9 mi
- NASouris River Campus Alternative High SchoolGrades: 9-12Distance: 1 mi
Schools provided by the listing agent
- District: Minot #1
Source: Minot MLS. This data may not be complete. We recommend contacting the local school district to confirm school assignments for this home.

