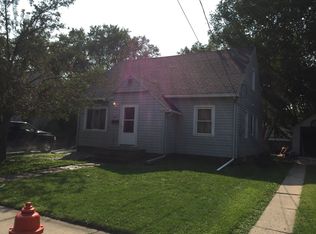Closed
$265,000
117 12th Ave SE, Rochester, MN 55904
3beds
2,496sqft
Single Family Residence
Built in 1937
0.13 Square Feet Lot
$269,800 Zestimate®
$106/sqft
$1,992 Estimated rent
Home value
$269,800
$254,000 - $286,000
$1,992/mo
Zestimate® history
Loading...
Owner options
Explore your selling options
What's special
This charming house offers a blend of comfort, convenience, and modern amenities, making it an ideal choice for a wide range of potential buyers. Boasting three bedrooms and two bathrooms across 1,664 square feet of living space, this property features a spacious primary suite on the upper level complete with a soaking tub and abundant natural light, perfect for relaxation and rejuvenation. Recent updates include electrical enhancements and the installation of a gas range in the kitchen, complemented by natural hardwood floors that add warmth and character throughout the home. Outside, enjoy the addition of a new back deck, providing a serene outdoor space for entertainment or quiet reflection. Situated in close proximity to shops and the city center, this property combines the tranquility of residential living with the convenience of urban access. With no parking spaces included, it encourages a lifestyle that appreciates local amenities within walking distance.
Zillow last checked: 8 hours ago
Listing updated: May 06, 2025 at 02:01pm
Listed by:
Kristina Wheeler 612-505-2860,
Keller Williams Premier Realty
Bought with:
Karl Rogers
Dwell Realty Group LLC
Source: NorthstarMLS as distributed by MLS GRID,MLS#: 6495721
Facts & features
Interior
Bedrooms & bathrooms
- Bedrooms: 3
- Bathrooms: 2
- Full bathrooms: 2
Bedroom 1
- Level: Main
Bedroom 2
- Level: Main
Bedroom 3
- Level: Upper
Bathroom
- Level: Upper
Bathroom
- Level: Main
Dining room
- Level: Main
Kitchen
- Level: Main
Living room
- Level: Main
Heating
- Forced Air
Cooling
- Central Air
Appliances
- Included: Dryer, Humidifier, Gas Water Heater, Microwave, Range, Refrigerator, Stainless Steel Appliance(s), Washer, Water Softener Owned
Features
- Basement: Full,Unfinished
- Has fireplace: No
Interior area
- Total structure area: 2,496
- Total interior livable area: 2,496 sqft
- Finished area above ground: 1,664
- Finished area below ground: 0
Property
Parking
- Total spaces: 1
- Parking features: Attached, Concrete
- Attached garage spaces: 1
Accessibility
- Accessibility features: None
Features
- Levels: Two
- Stories: 2
- Fencing: Wood
Lot
- Size: 0.13 sqft
Details
- Additional structures: Storage Shed
- Foundation area: 832
- Parcel number: 743643026847
- Zoning description: Residential-Single Family
Construction
Type & style
- Home type: SingleFamily
- Property subtype: Single Family Residence
Materials
- Vinyl Siding, Block
- Foundation: Brick/Mortar
- Roof: Asphalt
Condition
- Age of Property: 88
- New construction: No
- Year built: 1937
Utilities & green energy
- Electric: Circuit Breakers
- Gas: Natural Gas
- Sewer: City Sewer/Connected
- Water: City Water/Connected
Community & neighborhood
Location
- Region: Rochester
- Subdivision: City Lands
HOA & financial
HOA
- Has HOA: No
Price history
| Date | Event | Price |
|---|---|---|
| 4/8/2024 | Sold | $265,000-1.5%$106/sqft |
Source: | ||
| 3/10/2024 | Pending sale | $269,000$108/sqft |
Source: | ||
| 2/28/2024 | Listed for sale | $269,000$108/sqft |
Source: | ||
Public tax history
| Year | Property taxes | Tax assessment |
|---|---|---|
| 2024 | $2,465 | $174,000 -9.9% |
| 2023 | -- | $193,200 +17.3% |
| 2022 | $1,956 +5.4% | $164,700 +18.4% |
Find assessor info on the county website
Neighborhood: East Side
Nearby schools
GreatSchools rating
- 2/10Riverside Central Elementary SchoolGrades: PK-5Distance: 0.5 mi
- 4/10Kellogg Middle SchoolGrades: 6-8Distance: 1.4 mi
- 8/10Century Senior High SchoolGrades: 8-12Distance: 2.2 mi
Schools provided by the listing agent
- Elementary: Riverside Central
- Middle: Kellogg
- High: Century
Source: NorthstarMLS as distributed by MLS GRID. This data may not be complete. We recommend contacting the local school district to confirm school assignments for this home.
Get a cash offer in 3 minutes
Find out how much your home could sell for in as little as 3 minutes with a no-obligation cash offer.
Estimated market value$269,800
Get a cash offer in 3 minutes
Find out how much your home could sell for in as little as 3 minutes with a no-obligation cash offer.
Estimated market value
$269,800
