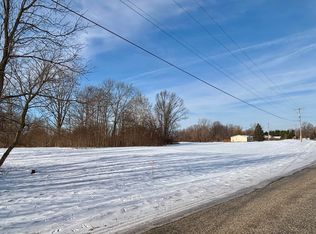NEW PRICE! First time on the market for this spectacular property. There are 3.36 gorgeous acres. Quality 2286 sq. ft. Heckaman home with 4 bedrooms (2 on the main, incl. master suite). 3 full baths, fireplace, full basement and attached 2 car garage. The master bath is incredible with a tiled, jetted shower, lots of closets and LED faucets! Step outside on the spacious deck to relax and enjoy the hot tub. Walk down the tree lined drive to the pole barn and pass by 92 walnut trees. You'll l ove the 32 x 40 pole barn w/radiant heated floors. There is ample storage space, a workshop and a finished ''man cave'' w/bathroom. (there is a separate well, but water not hooked up in the bathroom. Definitely an unusually nice property!
This property is off market, which means it's not currently listed for sale or rent on Zillow. This may be different from what's available on other websites or public sources.
