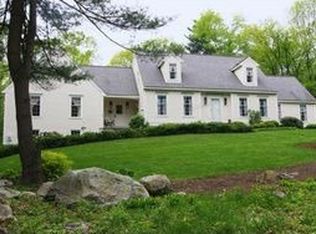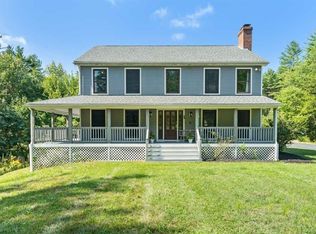A private oasis like no other- Escape to your 15+ acres w/ all the amenities & luxuries to feel like a year-round vacationer! Acres of wooded privacy complete with spacious flat yard, in ground heated swimming pool, irrigation system, huge storage shed for toys and tools, & newly installed 4 acre invisible fence system to let your dog roam stress free. Gorgeous wraparound farmers porch surrounds this expansive Colonial that has 3 finished levels, including impressive movie room basement w 73 inch TV + remote controlled recliners, perfect for movie night & sports games! Sunken living room w wood burning fieldstone fireplace & wet bar leads to to breakfast nook & gourmet kitchen w 6 burner gas range, double ovens, subzero fridge, granite countertops. Mud room off garage & back deck. Wired for generator. Dead end country road yet close to everything: 1.3 mi to Thomas Prince school (K-8th), 5 mi to I-190, 8 mi to Wachusett Mountain. Dream home at a value here
This property is off market, which means it's not currently listed for sale or rent on Zillow. This may be different from what's available on other websites or public sources.


