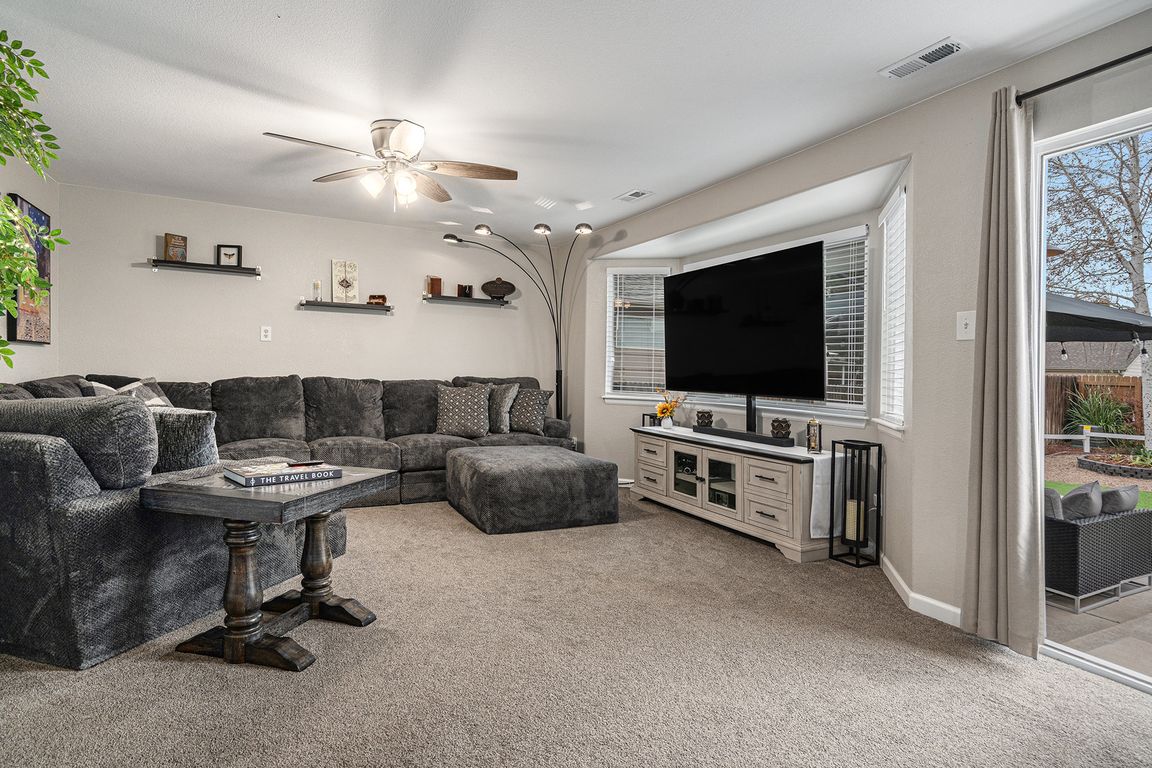
Accepting backups
$554,900
4beds
1,914sqft
11698 Oswego Street, Commerce City, CO 80640
4beds
1,914sqft
Single family residence
Built in 2001
5,662 sqft
2 Attached garage spaces
$290 price/sqft
$99 quarterly HOA fee
What's special
Modern finishesBeautiful mature treesRaised garden plantersHot tubFinished basementLow-maintenance turfGorgeous custom tile
Immaculate, move-in ready, and beautifully updated — this home checks every box. Step inside and you’ll immediately notice the care and attention to detail throughout. All new windows fill the home with natural light, while updated lighting throughout enhances every space and gives the home a warm, modern feel. The open ...
- 11 days |
- 290 |
- 15 |
Source: REcolorado,MLS#: 4971366
Travel times
Living Room
Kitchen
Primary Bedroom
Zillow last checked: 7 hours ago
Listing updated: October 20, 2025 at 06:17pm
Listed by:
Jonas Markel 720-939-4635 jonas.markel@orchard.com,
Orchard Brokerage LLC
Source: REcolorado,MLS#: 4971366
Facts & features
Interior
Bedrooms & bathrooms
- Bedrooms: 4
- Bathrooms: 3
- Full bathrooms: 2
- 3/4 bathrooms: 1
Bedroom
- Description: The Oversized Primary Suite Feels Like A True Retreat With Vaulted Ceilings, A Sliding Barn Door Leading To The Updated En-Suite Bath, And A Large Walk-In Closet Complete With A Custom Closet System Featuring Shelving And Hanging Racks.
- Features: Primary Suite
- Level: Upper
- Area: 164.59 Square Feet
- Dimensions: 15.1 x 10.9
Bedroom
- Description: This Inviting Bedroom Overlooks The Backyard And Features A Spacious Layout With Ample Closet Space, Fresh Paint, And A Brand-New Ceiling Fan For Comfort And Style.
- Level: Upper
- Area: 120.65 Square Feet
- Dimensions: 12.7 x 9.5
Bedroom
- Description: This Inviting Bedroom Overlooks The Backyard And Features A Spacious Layout With Ample Closet Space, Fresh Paint, And A Brand-New Ceiling Fan For Comfort And Style.
- Features: Primary Suite
- Level: Upper
- Area: 92.12 Square Feet
- Dimensions: 9.8 x 9.4
Bedroom
- Description: Non-Conforming. Could Be Used As A Bedroom Guest Suite Or Multi-Generational Living.
- Features: Primary Suite
- Level: Basement
Bathroom
- Description: Bathrooms Throughout Showcase Gorgeous Custom Tile And Stylish Shower Surrounds That Tie The Home’s Design Together.
- Level: Upper
Bathroom
- Description: Bathrooms Throughout Showcase Gorgeous Custom Tile And Stylish Shower Surrounds That Tie The Home’s Design Together.
- Level: Upper
Bathroom
- Description: Bathrooms Throughout Showcase Gorgeous Custom Tile And Stylish Shower Surrounds That Tie The Home’s Design Together.
- Level: Basement
- Area: 27.95 Square Feet
- Dimensions: 4.11 x 6.8
Bonus room
- Description: Offering Wonderful Flex Space That Can Serve As A Fourth Bedroom, Additional Family Room, Or Game Room, Complete With A Beautiful ¾ Bath — Perfect For Guests Or Multi-Purpose Living.
- Level: Basement
- Area: 258.53 Square Feet
- Dimensions: 17.11 x 15.11
Dining room
- Description: This Bright And Versatile Space Features Large Bay Windows, Modern Flooring, And Ample Cabinetry, Making It Perfect For Use As A Formal Dining Area Or A Cozy Sitting Room.
- Level: Main
- Area: 131.22 Square Feet
- Dimensions: 16.2 x 8.1
Family room
- Description: The Layout Offers Plenty Of Space For Relaxing Or Entertaining, Creating A Comfortable, Modern Gathering Area That Feels Right At Home.
- Level: Lower
- Area: 312.66 Square Feet
- Dimensions: 16.2 x 19.3
Kitchen
- Description: Features Modern Finishes, Stainless Steel Appliances, And Generous Storage. With A Large Center Island With Barstool Seating, A Sunny Breakfast Nook.
- Level: Main
- Area: 157.14 Square Feet
- Dimensions: 16.2 x 9.7
Living room
- Description: This Bright And Versatile Space Features Large Bay Windows, Modern Flooring, And Ample Cabinetry, Making It Perfect For Use As A Formal Dining Area Or A Cozy Sitting Room.
- Level: Main
- Area: 197.58 Square Feet
- Dimensions: 11.1 x 17.8
Heating
- Forced Air
Cooling
- Central Air
Appliances
- Included: Dishwasher, Disposal, Dryer, Microwave, Oven, Refrigerator, Washer
Features
- Ceiling Fan(s), Eat-in Kitchen, Granite Counters, High Ceilings, Kitchen Island, Open Floorplan, Primary Suite, Smoke Free, Vaulted Ceiling(s), Walk-In Closet(s)
- Flooring: Carpet, Laminate
- Windows: Bay Window(s), Triple Pane Windows
- Basement: Finished
Interior area
- Total structure area: 1,914
- Total interior livable area: 1,914 sqft
- Finished area above ground: 1,482
- Finished area below ground: 432
Video & virtual tour
Property
Parking
- Total spaces: 2
- Parking features: Garage - Attached
- Attached garage spaces: 2
Features
- Levels: Tri-Level
- Patio & porch: Covered, Front Porch, Patio
- Exterior features: Fire Pit, Garden, Lighting
- Has spa: Yes
- Spa features: Spa/Hot Tub, Heated
- Fencing: Full
Lot
- Size: 5,662.8 Square Feet
- Residential vegetation: Grassed
Details
- Parcel number: R0123027
- Special conditions: Standard
Construction
Type & style
- Home type: SingleFamily
- Architectural style: Traditional
- Property subtype: Single Family Residence
Materials
- Frame
- Foundation: Concrete Perimeter
- Roof: Composition
Condition
- Updated/Remodeled
- Year built: 2001
Utilities & green energy
- Sewer: Public Sewer
- Water: Public
- Utilities for property: Electricity Connected, Internet Access (Wired), Phone Available
Community & HOA
Community
- Security: Carbon Monoxide Detector(s)
- Subdivision: River Run
HOA
- Has HOA: Yes
- Services included: Maintenance Grounds, Trash
- HOA fee: $99 quarterly
- HOA name: MSI LLC
- HOA phone: 303-420-4433
Location
- Region: Henderson
Financial & listing details
- Price per square foot: $290/sqft
- Tax assessed value: $525,000
- Annual tax amount: $3,723
- Date on market: 10/13/2025
- Listing terms: Cash,Conventional,FHA,VA Loan
- Exclusions: Personal Property
- Ownership: Individual
- Electric utility on property: Yes
- Road surface type: Paved