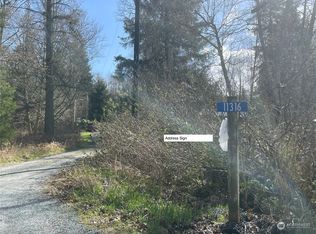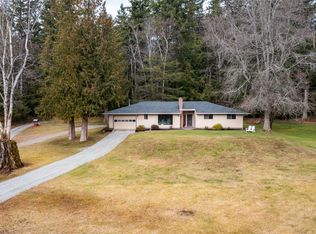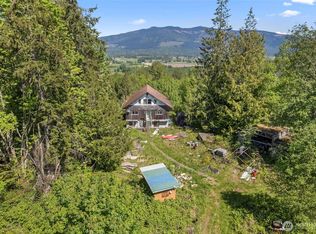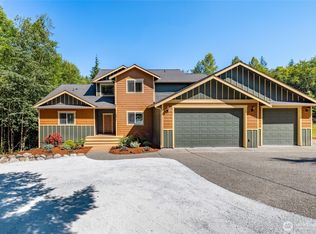Sold
Listed by:
Carla Fischer,
Skagit Tradition Realty, LLC,
Danya Wolf,
Skagit Tradition Realty, LLC
Bought with: John L. Scott Skagit
$500,000
11698 Morford Road, Sedro Woolley, WA 98284
2beds
1,332sqft
Manufactured On Land
Built in 1986
2.01 Acres Lot
$517,100 Zestimate®
$375/sqft
$2,157 Estimated rent
Home value
$517,100
$455,000 - $584,000
$2,157/mo
Zestimate® history
Loading...
Owner options
Explore your selling options
What's special
Experience the allure of seclusion and spacious living with this unique property set on just over 2 acres of beautiful parklike land. The property highlights include a large shop with a convenient bathroom ideal for workshops or hobbyists. The home features a metal roof, a spacious deck perfect for enjoying the natural setting, a large family room with a vaulted ceiling complemented by a wood stove for added warmth and ambiance. This residence offers two bedrooms with potential for a 3rd (there is a 3 bedroom septic!), a full bath and a lower level bonus room providing ample space for living and storage. Embrace peaceful living while having ample room to grow and personalize your space.
Zillow last checked: 8 hours ago
Listing updated: October 24, 2024 at 01:47pm
Listed by:
Carla Fischer,
Skagit Tradition Realty, LLC,
Danya Wolf,
Skagit Tradition Realty, LLC
Bought with:
Danielle Russell, 21035944
John L. Scott Skagit
Source: NWMLS,MLS#: 2272427
Facts & features
Interior
Bedrooms & bathrooms
- Bedrooms: 2
- Bathrooms: 1
- Full bathrooms: 1
- Main level bathrooms: 1
- Main level bedrooms: 2
Bedroom
- Level: Main
Bedroom
- Level: Main
Bathroom full
- Level: Main
Heating
- Forced Air
Cooling
- None
Appliances
- Included: Dishwasher(s), Dryer(s), Refrigerator(s), Stove(s)/Range(s), Washer(s), Water Heater: electric
Features
- Ceiling Fan(s)
- Flooring: Carpet
- Basement: Daylight
- Has fireplace: No
- Fireplace features: See Remarks, Wood Burning
Interior area
- Total structure area: 1,332
- Total interior livable area: 1,332 sqft
Property
Parking
- Total spaces: 2
- Parking features: Attached Carport, Detached Garage
- Garage spaces: 2
- Has carport: Yes
Features
- Levels: One
- Stories: 1
- Patio & porch: Ceiling Fan(s), Vaulted Ceiling(s), Wall to Wall Carpet, Water Heater
Lot
- Size: 2.01 Acres
- Features: Paved, Deck, Shop
- Topography: Level,Rolling
- Residential vegetation: Brush, Fruit Trees, Garden Space, Wooded
Details
- Parcel number: P40489
- Zoning description: Jurisdiction: County
- Special conditions: Standard
Construction
Type & style
- Home type: MobileManufactured
- Property subtype: Manufactured On Land
Materials
- Wood Siding
- Foundation: Block
- Roof: Metal
Condition
- Year built: 1986
- Major remodel year: 1999
Utilities & green energy
- Electric: Company: PSE
- Sewer: Septic Tank, Company: Septic
- Water: Public, Company: PUD#1
Community & neighborhood
Location
- Region: Sedro Woolley
- Subdivision: Clear Lake
Other
Other facts
- Body type: Single Wide
- Listing terms: Cash Out,See Remarks
- Cumulative days on market: 250 days
Price history
| Date | Event | Price |
|---|---|---|
| 10/22/2024 | Sold | $500,000-9.1%$375/sqft |
Source: | ||
| 9/17/2024 | Pending sale | $550,000$413/sqft |
Source: | ||
| 8/27/2024 | Price change | $550,000-7.6%$413/sqft |
Source: | ||
| 8/7/2024 | Listed for sale | $595,000$447/sqft |
Source: | ||
Public tax history
| Year | Property taxes | Tax assessment |
|---|---|---|
| 2024 | $4,627 +1956.7% | $510,100 +444.4% |
| 2023 | $225 | $93,700 |
| 2022 | -- | $93,700 |
Find assessor info on the county website
Neighborhood: 98284
Nearby schools
GreatSchools rating
- 6/10Clear Lake Elementary SchoolGrades: K-6Distance: 2.3 mi
- 3/10Cascade Middle SchoolGrades: 7-8Distance: 2.9 mi
- 6/10Sedro Woolley Senior High SchoolGrades: 9-12Distance: 2.7 mi
Schools provided by the listing agent
- High: Sedro Woolley Snr Hi
Source: NWMLS. This data may not be complete. We recommend contacting the local school district to confirm school assignments for this home.



