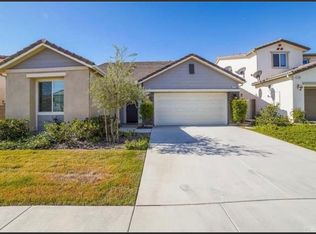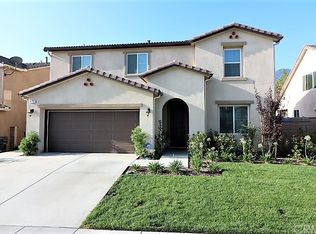**68K Price Improvement** Turnkey and move in ready! Rare and popular floor plan beautiful home nestled at the foothills that boasts spacious bedrooms including a MAIN floor bedroom and a full bath in addition to a MAIN floor bonus room with barn door. New paint with cathedral ceilings and brand new carpet. Immaculate throughout with wood-like tiled floors, an open concept kitchen is one that will certainly bring out the chef in you with its custom granite counters, custom tiled full-backsplash, custom white cabinets, large island, NEW stove top, and stainless-steel kitchen appliances included. Tankless water heater & ceiling fans. Good-sized backyard has a covered patio and ample space to entertain family and friends. Sycamore Creek features miles of recreational trails and lots of amenities including swim complex w/ 2 pools and splash park, clubhouse, state-of-the art gym, 8-acre sports park, 25-acre regional park, smaller-sized neighborhood parks, BBQ and picnic areas and a neighborhood shopping center. Short drive to a wide variety of shopping options, entertainment, and dining experiences. Top rated schools. Dont miss this one.
This property is off market, which means it's not currently listed for sale or rent on Zillow. This may be different from what's available on other websites or public sources.

