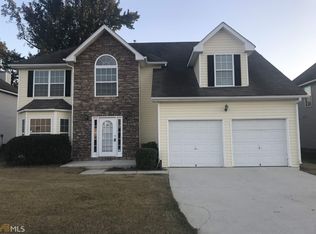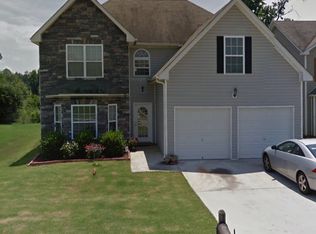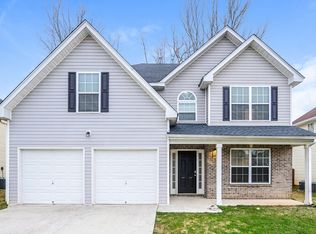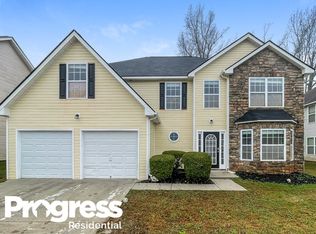Beautiful Home! Shows like a Model Home! Property has been updated throughout the entire house. Spacious house with open floor plan. The property has new paint, carpet, blinds throughout house. Property has separate formal living and dining room; Large family room with fireplace, excellent and spacious for entertaining; eat-in kitchen with breakfast bar and island. HUGE Master bedroom with a spacious sitting area (master bedroom a must see). Three nice size secondary bedrooms with trey ceilings. Property is near great restaurants and shopping! MUST SHOW!
This property is off market, which means it's not currently listed for sale or rent on Zillow. This may be different from what's available on other websites or public sources.



