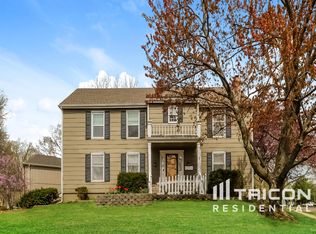Sold
Price Unknown
11696 Rosehill Rd, Overland Park, KS 66210
4beds
3,129sqft
Single Family Residence
Built in 1979
9,147.6 Square Feet Lot
$491,500 Zestimate®
$--/sqft
$2,867 Estimated rent
Home value
$491,500
$457,000 - $526,000
$2,867/mo
Zestimate® history
Loading...
Owner options
Explore your selling options
What's special
Welcome to this stunning 4-bedroom, 3-bathroom home in the highly desirable Oak Tree Meadows community of Overland Park. Well-designed living space, this side-to-side split offers both comfort and character in a quiet, established neighborhood.
Step inside and be greeted by cathedral ceilings that create an airy, open feel throughout the main living areas. The spacious master suite is a true retreat, featuring a huge master bathroom with a jetted tub beneath a skylight, double vanities, and a separate shower—a luxurious space to unwind.
This home has been thoughtfully renovated and refreshed, including a newly finished basement that expands your living and entertaining options.
Enjoy lush, green front and back yards—perfect for outdoor gatherings or simply relaxing in the serene surroundings. With access to Stoll Park, private neighborhood lake access, and close proximity to shopping, dining, and major highways (I-35, 435, and 69), this location offers both convenience and community.
Zillow last checked: 8 hours ago
Listing updated: October 29, 2025 at 01:56pm
Listing Provided by:
Jared Owen 913-832-0973,
Platinum Realty LLC
Bought with:
Hunter Shantz, 00243126
Platinum Realty LLC
Source: Heartland MLS as distributed by MLS GRID,MLS#: 2571831
Facts & features
Interior
Bedrooms & bathrooms
- Bedrooms: 4
- Bathrooms: 3
- Full bathrooms: 3
Bedroom 2
- Level: Second
- Area: 144 Square Feet
- Dimensions: 12 x 12
Bedroom 3
- Level: Second
- Area: 110 Square Feet
- Dimensions: 11 x 10
Bedroom 4
- Level: Second
- Area: 182 Square Feet
- Dimensions: 14 x 13
Other
- Level: Second
- Area: 252 Square Feet
- Dimensions: 18 x 14
Dining room
- Level: First
Great room
- Level: First
- Area: 345 Square Feet
- Dimensions: 23 x 15
Kitchen
- Level: First
- Area: 240 Square Feet
- Dimensions: 20 x 12
Heating
- Natural Gas
Cooling
- Electric
Appliances
- Included: Dishwasher, Disposal, Exhaust Fan, Humidifier, Refrigerator, Built-In Electric Oven
- Laundry: In Basement
Features
- Ceiling Fan(s), Pantry, Vaulted Ceiling(s), Walk-In Closet(s)
- Flooring: Carpet, Tile, Wood
- Windows: Window Coverings, Skylight(s)
- Basement: Concrete,Full
- Number of fireplaces: 1
- Fireplace features: Gas Starter, Great Room
Interior area
- Total structure area: 3,129
- Total interior livable area: 3,129 sqft
- Finished area above ground: 1,929
- Finished area below ground: 1,200
Property
Parking
- Total spaces: 2
- Parking features: Attached, Garage Door Opener, Garage Faces Front
- Attached garage spaces: 2
Features
- Patio & porch: Patio
- Spa features: Bath
- Fencing: Partial,Wood
Lot
- Size: 9,147 sqft
Details
- Parcel number: NP56900004 0009
- Special conditions: Owner Agent
Construction
Type & style
- Home type: SingleFamily
- Architectural style: Traditional
- Property subtype: Single Family Residence
Materials
- Frame, Wood Siding
- Roof: Composition
Condition
- Year built: 1979
Utilities & green energy
- Sewer: Public Sewer
- Water: Public
Community & neighborhood
Location
- Region: Overland Park
- Subdivision: Oak Tree Meadow
HOA & financial
HOA
- Has HOA: Yes
- HOA fee: $300 semi-annually
- Services included: Curbside Recycle, Trash
- Association name: Oak Tree Meadows HOA
Other
Other facts
- Listing terms: Cash,Conventional,VA Loan
- Ownership: Investor
Price history
| Date | Event | Price |
|---|---|---|
| 10/27/2025 | Sold | -- |
Source: | ||
| 9/22/2025 | Contingent | $489,000$156/sqft |
Source: | ||
| 9/18/2025 | Price change | $489,000-2%$156/sqft |
Source: | ||
| 8/29/2025 | Listed for sale | $499,000+24.8%$159/sqft |
Source: | ||
| 6/8/2025 | Listing removed | $400,000$128/sqft |
Source: | ||
Public tax history
| Year | Property taxes | Tax assessment |
|---|---|---|
| 2024 | $4,789 -2% | $44,137 0% |
| 2023 | $4,887 +10.1% | $44,148 +12.4% |
| 2022 | $4,438 | $39,261 +6.5% |
Find assessor info on the county website
Neighborhood: 66210
Nearby schools
GreatSchools rating
- 6/10Walnut Grove Elementary SchoolGrades: PK-5Distance: 0.6 mi
- 5/10Pioneer Trail Middle SchoolGrades: 6-8Distance: 1.9 mi
- 9/10Olathe East Sr High SchoolGrades: 9-12Distance: 1.8 mi
Schools provided by the listing agent
- Elementary: Walnut Grove
- Middle: Pioneer Trail
- High: Olathe East
Source: Heartland MLS as distributed by MLS GRID. This data may not be complete. We recommend contacting the local school district to confirm school assignments for this home.
Get a cash offer in 3 minutes
Find out how much your home could sell for in as little as 3 minutes with a no-obligation cash offer.
Estimated market value$491,500
Get a cash offer in 3 minutes
Find out how much your home could sell for in as little as 3 minutes with a no-obligation cash offer.
Estimated market value
$491,500
