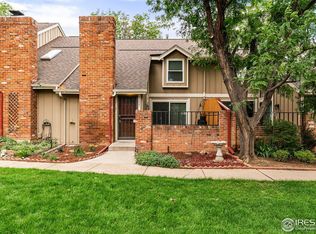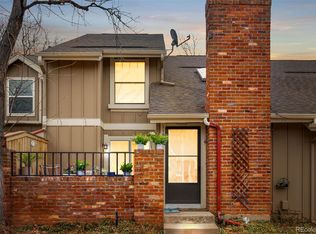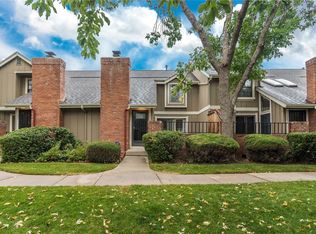*$12,500 price reduction!* End unit townhome in the Sunset Ridge Townhome in the coveted Ken Caryl Ranch neighborhood. The home has soaring vaulted ceilings with wood beams, master bedroom with ensuite bathroom and walk in closet, finished basement, newer carpet on the main floor and stairs, newer AC, furnace and water heater as well. This home is close to walking trails, parks and access to the Ken Caryl Ranch neighborhood amenities and has a ton of upside potential! Home has recently been painted and garage has been cleaned out.
This property is off market, which means it's not currently listed for sale or rent on Zillow. This may be different from what's available on other websites or public sources.


