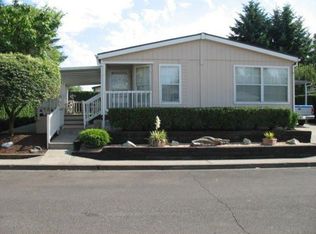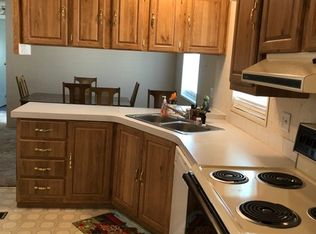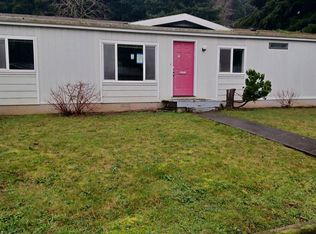Nothing left for you to do!This home has been completely turned inside out!All new from the siding to the roof!One level living on a quiet dead end street w/ a lg. fenced yard & private driveway.The living area of the home faces a tree grove & pasture,gives a huge feel of the privacy you want while still being close to community.All new kitchen & appliances.All bathrooms are new from sink to shower.All new paint & flooring throughout.
This property is off market, which means it's not currently listed for sale or rent on Zillow. This may be different from what's available on other websites or public sources.


