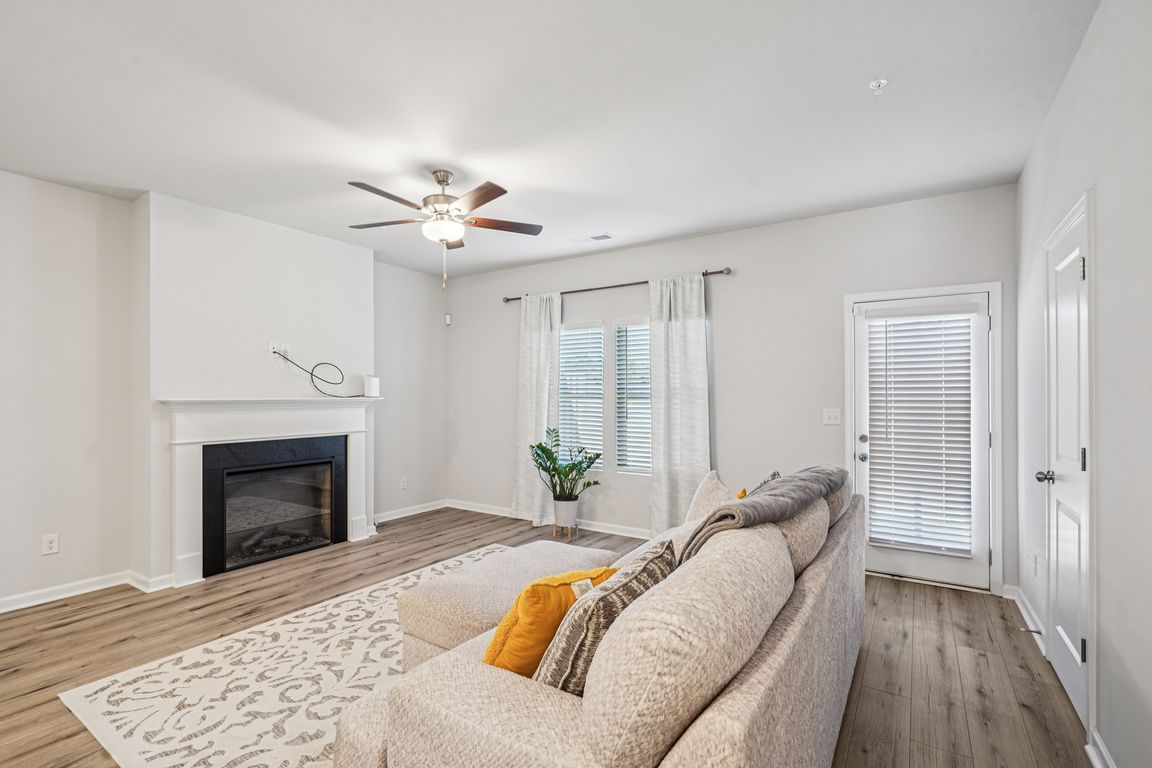
Active
$290,000
3beds
1,568sqft
11692 Mendenhall Ct, Hampton, GA 30228
3beds
1,568sqft
Townhouse, residential
Built in 2024
1,568 acres
2 Attached garage spaces
$185 price/sqft
$95 monthly HOA fee
What's special
Stylish finishesFenced outdoor areaOpen-concept layoutNatural lightAmple cabinet spaceStainless-steel appliancesSpacious walk-in closet
This beautifully maintained 3-bedroom, 2.5-bath townhome perfectly balances modern design, functionality, and value. Step inside to an open-concept layout filled with natural light and stylish finishes. The inviting family room flows into a chef-inspired kitchen featuring granite countertops, stainless-steel appliances, and ample cabinet space — ideal for both entertaining and easy ...
- 27 days |
- 309 |
- 13 |
Source: FMLS GA,MLS#: 7663536
Travel times
Living Room
Kitchen
Bedroom
Zillow last checked: 8 hours ago
Listing updated: November 11, 2025 at 10:39am
Listing Provided by:
Renee Adams,
Berkshire Hathaway HomeServices Georgia Properties
Source: FMLS GA,MLS#: 7663536
Facts & features
Interior
Bedrooms & bathrooms
- Bedrooms: 3
- Bathrooms: 2
- Full bathrooms: 2
Rooms
- Room types: Other
Primary bedroom
- Features: Oversized Master
- Level: Oversized Master
Bedroom
- Features: Oversized Master
Primary bathroom
- Features: Double Vanity, Shower Only
Dining room
- Features: Open Concept
Kitchen
- Features: Kitchen Island, Pantry
Heating
- Hot Water
Cooling
- Ceiling Fan(s), Central Air, Electric
Appliances
- Included: Dishwasher, Electric Oven, Electric Range, Microwave
- Laundry: Upper Level
Features
- High Ceilings 9 ft Main, High Ceilings 9 ft Upper, Walk-In Closet(s)
- Flooring: Carpet, Laminate
- Windows: None
- Basement: None
- Number of fireplaces: 1
- Fireplace features: Electric
- Common walls with other units/homes: 2+ Common Walls,No One Above
Interior area
- Total structure area: 1,568
- Total interior livable area: 1,568 sqft
- Finished area above ground: 1,568
- Finished area below ground: 0
Video & virtual tour
Property
Parking
- Total spaces: 2
- Parking features: Attached, Garage
- Attached garage spaces: 2
Accessibility
- Accessibility features: None
Features
- Levels: Two
- Stories: 2
- Patio & porch: Rear Porch
- Exterior features: Rain Gutters, No Dock
- Pool features: None
- Spa features: None
- Fencing: Back Yard
- Has view: Yes
- View description: Other
- Waterfront features: None
- Body of water: None
Lot
- Size: 1,568 Acres
- Dimensions: 100x22x100x22
- Features: Cul-De-Sac
Details
- Additional structures: None
- Parcel number: 06157C B102
- Other equipment: None
- Horse amenities: None
Construction
Type & style
- Home type: Townhouse
- Architectural style: Contemporary
- Property subtype: Townhouse, Residential
- Attached to another structure: Yes
Materials
- Vinyl Siding
- Foundation: Slab
- Roof: Shingle
Condition
- Resale
- New construction: No
- Year built: 2024
Utilities & green energy
- Electric: 110 Volts, 220 Volts
- Sewer: Public Sewer
- Water: Public
- Utilities for property: Cable Available, Electricity Available, Natural Gas Available, Phone Available
Green energy
- Energy efficient items: None
- Energy generation: None
Community & HOA
Community
- Features: None
- Security: Security Gate
- Subdivision: Chatham
HOA
- Has HOA: Yes
- Services included: Maintenance Grounds
- HOA fee: $95 monthly
Location
- Region: Hampton
Financial & listing details
- Price per square foot: $185/sqft
- Annual tax amount: $4,472
- Date on market: 10/17/2025
- Cumulative days on market: 27 days
- Ownership: Other
- Electric utility on property: Yes
- Road surface type: Concrete