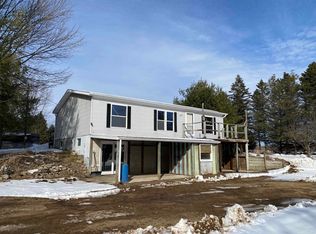Peaceful property in a good location. Just 2 miles from Farwell, 5 to Clare & just 20 miles to dwntwn Mt Pleasant. Willow Rd ends just beyond the property so you have very low traffic. This 3 Bdrm 2 Bath has just over 2000 sq ft & is sitting on a full block basement. Basement Walls have Styrofoam Panels applied to it which gives you that extra insulation factor. Also the West half of the basement is Drywalled. The Laundry rm is located on the main floor which also serves as a Mud Rm. The Floor Plan is real nice and open and flows well. A 5" Well was installed in 2019. As to updates for the Interior they are, new Blinds, the Slider has a new Screen, & most of the interior being painted. Also new CO2 & Smoked Detectors. Basement if mostly open so you have all kinds of opportunity to change/add to meet your needs. It does have a finished rm that is identified as Other in the Specs. Egress Windows are located on both ends of the Basement which gives you the versatility to add rms down there. The Property is 6.4 acres in size with a small stream running along it's back in the Wooded area. Paths already cut to make an easy access. Good Cell Service you have a Cell Tower just down & across the street. You are only 1 mile from a access to the Rail Trail.
This property is off market, which means it's not currently listed for sale or rent on Zillow. This may be different from what's available on other websites or public sources.
