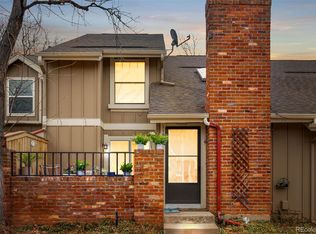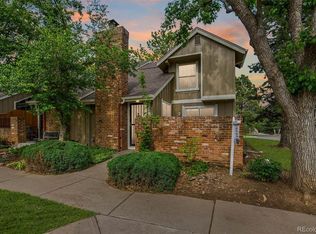Sold for $470,000
$470,000
11691 Elk Head Range Rd, Littleton, CO 80127
2beds
2,116sqft
Townhouse
Built in 1981
1,437 Square Feet Lot
$450,800 Zestimate®
$222/sqft
$2,451 Estimated rent
Home value
$450,800
Estimated sales range
Not available
$2,451/mo
Zestimate® history
Loading...
Owner options
Explore your selling options
What's special
Welcome to this beautifully updated 2-bedroom, 2-bath Sunset Ridge townhome, where modern comfort meets serene natural surroundings. Upon entering you are greeted by brand new vinyl plank flooring, vaulted ceilings with exposed wooden beams and abundant natural light from the expansive new windows. The living room features built-in shelving and a wood burning fireplace to stay cozy on cool winter evenings. The expansive kitchen features a new gas stove and dishwasher, ample cabinets and a new sliding glass door leading to a brand new stamped concrete patio.The main floor has a separate dining room, an updated 1/2 bath, laundry room and multiple storage spaces. Head up the stairs to a spacious and charming loft space, two generous bedrooms and a full bath. The large primary bedroom features a walk-in closet. This wonderful townhome boasts many updates, including a brand new furnace and all new interior doors - solid core bedrooms/bathrooms. Additional highlights include an attached oversized two-car garage and an unfinished basement, providing plenty of storage and the potential for future expansion. Located in the sought-after Ken Caryl Ranch community with access to 3 swimming pools, tennis courts, expansive open space and miles of hiking, mountain biking and equestrian trails.Don't miss the opportunity to make this delightful home your own!
Zillow last checked: 8 hours ago
Listing updated: October 20, 2025 at 06:53pm
Listed by:
Autumn White 3037335335,
Porchlight RE Group-Boulder
Bought with:
Amy Kriegbaum, 100004379
MB Homes by Amy K
Source: IRES,MLS#: 1016497
Facts & features
Interior
Bedrooms & bathrooms
- Bedrooms: 2
- Bathrooms: 2
- Full bathrooms: 1
- 1/2 bathrooms: 1
- Main level bathrooms: 1
Primary bedroom
- Description: Carpet
- Features: Shared Primary Bath
- Level: Upper
- Area: 216 Square Feet
- Dimensions: 12 x 18
Bedroom 2
- Description: Carpet
- Level: Upper
- Area: 120 Square Feet
- Dimensions: 10 x 12
Dining room
- Description: Luxury Vinyl
- Level: Main
- Area: 120 Square Feet
- Dimensions: 10 x 12
Kitchen
- Description: Luxury Vinyl
- Level: Main
- Area: 120 Square Feet
- Dimensions: 10 x 12
Laundry
- Description: Luxury Vinyl
- Level: Main
Living room
- Description: Luxury Vinyl
- Level: Main
- Area: 192 Square Feet
- Dimensions: 16 x 12
Heating
- Forced Air
Cooling
- Central Air
Appliances
- Included: Gas Range, Dishwasher, Refrigerator, Washer, Dryer, Disposal
- Laundry: Washer/Dryer Hookup
Features
- Separate Dining Room, Open Floorplan, Walk-In Closet(s)
- Windows: Window Coverings
- Basement: Full,Unfinished
- Has fireplace: Yes
- Fireplace features: Living Room
Interior area
- Total structure area: 2,116
- Total interior livable area: 2,116 sqft
- Finished area above ground: 1,449
- Finished area below ground: 667
Property
Parking
- Total spaces: 2
- Parking features: Garage - Attached
- Attached garage spaces: 2
- Details: Attached
Features
- Levels: Two
- Stories: 2
- Patio & porch: Patio
Lot
- Size: 1,437 sqft
- Features: Paved, Gutters, Sidewalks
Details
- Parcel number: 153217
- Zoning: P-D
- Special conditions: Private Owner
Construction
Type & style
- Home type: Townhouse
- Property subtype: Townhouse
- Attached to another structure: Yes
Materials
- Frame
- Roof: Composition
Condition
- New construction: No
- Year built: 1981
Utilities & green energy
- Sewer: Public Sewer
- Water: City
- Utilities for property: Natural Gas Available, Electricity Available, Cable Available, High Speed Avail
Community & neighborhood
Security
- Security features: Fire Alarm
Community
- Community features: Clubhouse, Tennis Court(s), Pool, Playground, Park, Trail(s)
Location
- Region: Littleton
- Subdivision: Ken Caryl Ranch Plains
HOA & financial
HOA
- Has HOA: Yes
- HOA fee: $64 monthly
- Services included: Common Amenities, Trash, Snow Removal, Exterior Maintenance, Water, Insurance, Sewer
- Association name: Ken Caryl Ranch Master
- Association phone: 720-979-1876
- Second HOA fee: $305 monthly
- Second association name: Sunset Ridge Townhomes
- Second association phone: 303-482-2213
Other
Other facts
- Listing terms: Cash,Conventional,FHA,VA Loan
- Road surface type: Asphalt
Price history
| Date | Event | Price |
|---|---|---|
| 10/4/2024 | Sold | $470,000-2.1%$222/sqft |
Source: | ||
| 9/8/2024 | Pending sale | $479,999$227/sqft |
Source: | ||
| 8/15/2024 | Listed for sale | $479,999+36%$227/sqft |
Source: | ||
| 10/25/2019 | Sold | $353,000+2.3%$167/sqft |
Source: Public Record Report a problem | ||
| 9/7/2019 | Pending sale | $345,000$163/sqft |
Source: Realty One Group Premier #6512770 Report a problem | ||
Public tax history
| Year | Property taxes | Tax assessment |
|---|---|---|
| 2024 | $2,646 +5.5% | $24,711 |
| 2023 | $2,507 -1.5% | $24,711 +7.9% |
| 2022 | $2,545 +14% | $22,898 -2.8% |
Find assessor info on the county website
Neighborhood: 80127
Nearby schools
GreatSchools rating
- 8/10Shaffer Elementary SchoolGrades: PK-5Distance: 1 mi
- 7/10Falcon Bluffs Middle SchoolGrades: 6-8Distance: 1.7 mi
- 9/10Chatfield High SchoolGrades: 9-12Distance: 0.7 mi
Schools provided by the listing agent
- Elementary: Shaffer
- Middle: Falcon Bluffs
- High: Chatfield
Source: IRES. This data may not be complete. We recommend contacting the local school district to confirm school assignments for this home.
Get a cash offer in 3 minutes
Find out how much your home could sell for in as little as 3 minutes with a no-obligation cash offer.
Estimated market value$450,800
Get a cash offer in 3 minutes
Find out how much your home could sell for in as little as 3 minutes with a no-obligation cash offer.
Estimated market value
$450,800

