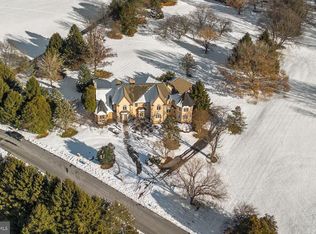Sold for $1,250,000 on 02/29/24
$1,250,000
11690 Frederick Rd, Ellicott City, MD 21042
6beds
4,320sqft
Single Family Residence
Built in 1916
10.06 Acres Lot
$1,352,700 Zestimate®
$289/sqft
$5,387 Estimated rent
Home value
$1,352,700
$1.23M - $1.50M
$5,387/mo
Zestimate® history
Loading...
Owner options
Explore your selling options
What's special
"Mayfield," built in 1916, is a late Victorian home on 10 acres in central Howard County. Its gorgeous setting is enhanced by arboretum -quality landscaping and stacked stone walls. The property includes two barns, two detached garages, and other outbuildings which can accommodate an office. The house features a wrap-around porch, stained glass insets in doors and transoms, original columns and moldings, English floral carpets and marble floors on the main level, and plaster walls. Full bay windows grace the dining room, family room, and primary bedroom. The second floor includes a primary bedroom suite with sitting room, walk-in closet, private bath, and built-ins, plus three more bedrooms and another full bath. The third floor has a large bedroom -sitting room that takes advantage of the beautiful dormers, another small bedroom or den, another full bath, and a storage room lined with cedar. The basement is pine-paneled, and has a large recreation room, game area, full bath, storage room, and laundry. The house has central air conditioning and electric baseboard heat, plus a wood stove for coziness in winter. The house has public water, and the well is used for the barns and gardens. The two barns were built in 1943 for the dairy farm operations. One has been used as an office, and the other for equipment storage. IMPORTANT -- This property is shown by appointment only. Please respect the privacy of the sellers!
Zillow last checked: 8 hours ago
Listing updated: March 01, 2024 at 06:39am
Listed by:
Nellie Arrington 410-715-2703,
Long & Foster Real Estate, Inc.
Bought with:
Nick Waldner, 589020
Keller Williams Realty Centre
Source: Bright MLS,MLS#: MDHW2032188
Facts & features
Interior
Bedrooms & bathrooms
- Bedrooms: 6
- Bathrooms: 5
- Full bathrooms: 4
- 1/2 bathrooms: 1
- Main level bathrooms: 1
Basement
- Area: 1440
Heating
- Baseboard, Wood Stove, Electric, Wood
Cooling
- Central Air, Ceiling Fan(s), Electric
Appliances
- Included: Built-In Range, Dishwasher, Dryer, Oven/Range - Electric, Refrigerator, Washer, Electric Water Heater
- Laundry: In Basement, Laundry Room
Features
- Additional Stairway, Built-in Features, Butlers Pantry, Cedar Closet(s), Ceiling Fan(s), Floor Plan - Traditional, Formal/Separate Dining Room, Eat-in Kitchen, Pantry, Primary Bath(s), Bathroom - Stall Shower, Bathroom - Tub Shower, Upgraded Countertops, Walk-In Closet(s), High Ceilings, Plaster Walls
- Flooring: Marble, Carpet
- Doors: Six Panel
- Windows: Bay/Bow, Double Hung, Double Pane Windows, Replacement, Screens, Stain/Lead Glass, Window Treatments
- Basement: Connecting Stairway,Finished,Exterior Entry,Workshop
- Has fireplace: No
- Fireplace features: Wood Burning Stove
Interior area
- Total structure area: 5,040
- Total interior livable area: 4,320 sqft
- Finished area above ground: 3,600
- Finished area below ground: 720
Property
Parking
- Total spaces: 12
- Parking features: Garage Faces Front, Other, Lighted, Circular Driveway, Detached, Driveway
- Garage spaces: 3
- Uncovered spaces: 9
Accessibility
- Accessibility features: None
Features
- Levels: Four
- Stories: 4
- Patio & porch: Porch, Wrap Around
- Exterior features: Lighting, Flood Lights, Storage, Stone Retaining Walls, Other
- Pool features: None
- Has view: Yes
- View description: Garden, Scenic Vista
Lot
- Size: 10.06 Acres
- Features: Backs to Trees, Landscaped, Level, Not In Development, Private, Suburban
Details
- Additional structures: Above Grade, Below Grade, Outbuilding
- Parcel number: 1403283755
- Zoning: RCDEO
- Special conditions: Standard
Construction
Type & style
- Home type: SingleFamily
- Architectural style: Victorian,Farmhouse/National Folk
- Property subtype: Single Family Residence
Materials
- Vinyl Siding
- Foundation: Concrete Perimeter
- Roof: Shingle
Condition
- Very Good
- New construction: No
- Year built: 1916
Utilities & green energy
- Sewer: Private Septic Tank, On Site Septic
- Water: Public, Well
Community & neighborhood
Security
- Security features: Security System, Motion Detectors
Location
- Region: Ellicott City
- Subdivision: None Available
Other
Other facts
- Listing agreement: Exclusive Right To Sell
- Ownership: Fee Simple
- Road surface type: Paved
Price history
| Date | Event | Price |
|---|---|---|
| 2/29/2024 | Sold | $1,250,000-21.9%$289/sqft |
Source: | ||
| 2/10/2024 | Contingent | $1,600,000$370/sqft |
Source: | ||
| 12/16/2022 | Price change | $1,600,000-13.5%$370/sqft |
Source: | ||
| 11/4/2022 | Price change | $1,850,000+15.6%$428/sqft |
Source: | ||
| 11/4/2022 | Price change | $1,600,000-13.5%$370/sqft |
Source: | ||
Public tax history
| Year | Property taxes | Tax assessment |
|---|---|---|
| 2025 | -- | $932,600 +0.3% |
| 2024 | $10,468 +1.5% | $929,700 +1.5% |
| 2023 | $10,311 +1.5% | $915,733 -1.5% |
Find assessor info on the county website
Neighborhood: 21042
Nearby schools
GreatSchools rating
- 9/10West Friendship Elementary SchoolGrades: K-5Distance: 1.6 mi
- 9/10Mount View Middle SchoolGrades: 6-8Distance: 2.1 mi
- 10/10Marriotts Ridge High SchoolGrades: 9-12Distance: 2.2 mi
Schools provided by the listing agent
- District: Howard County Public School System
Source: Bright MLS. This data may not be complete. We recommend contacting the local school district to confirm school assignments for this home.

Get pre-qualified for a loan
At Zillow Home Loans, we can pre-qualify you in as little as 5 minutes with no impact to your credit score.An equal housing lender. NMLS #10287.
Sell for more on Zillow
Get a free Zillow Showcase℠ listing and you could sell for .
$1,352,700
2% more+ $27,054
With Zillow Showcase(estimated)
$1,379,754