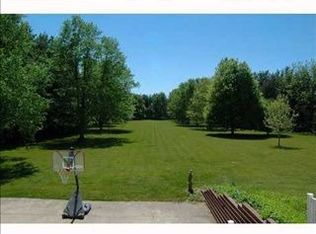Two story home with a newly finished walkout basement that leads to a 30ft above ground pool. Kitchen and bathroom rooms have been upgraded. New flooring through out the main level. Kitchen has new appliances, new high efficiency furnace and air conditioner, water heater and water softener in 2021. Fresh painted 30x60 pull barn with power and water inside. Barn was originally built to board horses but has since been repurposed.
This property is off market, which means it's not currently listed for sale or rent on Zillow. This may be different from what's available on other websites or public sources.
