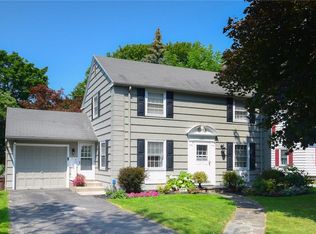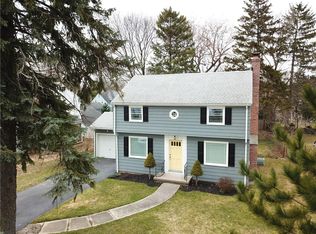This location can't be beat! Close to schools, shopping, coffee, all that 12 Corners has to offer! Great opportunity to build equity and make it your own. Sweet curb appeal with stone patio and wall and lots of character throughout. Large living room with wood burning fireplace, built ins and door to screened porch. Lovely dining room leads to efficient kitchen including all appliances and solid surface counters. A convenient bedroom/office and full bath finish off the first floor. Upstairs you will find 2 large bedrooms, a full bathroom and lots of attic storage. A private backyard and 2 car garage are additional features. Furnace replaced 2017. Open houses Sat and Sun 1-3. Please submit all offers by Sunday May 19th at 6pm. Delayed Negotiation form on file.
This property is off market, which means it's not currently listed for sale or rent on Zillow. This may be different from what's available on other websites or public sources.

