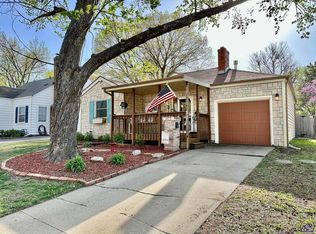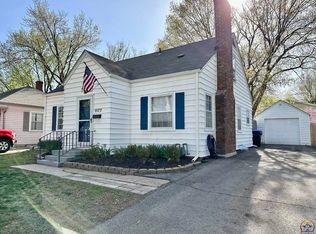Sold on 03/31/23
Price Unknown
1169 SW Collins Ave, Topeka, KS 66604
3beds
1,104sqft
Single Family Residence, Residential
Built in 1946
6,750 Acres Lot
$151,000 Zestimate®
$--/sqft
$1,288 Estimated rent
Home value
$151,000
$133,000 - $168,000
$1,288/mo
Zestimate® history
Loading...
Owner options
Explore your selling options
What's special
This one is cute as a bug and the Perfect starter or downsize home with many updates! This adorable home sits in the well loved and highly desired area full of charm and character! This home offers 2 bedrooms with a bonus non conforming room down stairs. The basement also offers a spacious room for family or recreation. You'll love the fenced in back yard for privacy, pets or for relaxation! Another extra bonus with an oversized garage that measures 37 feet deep! Wonderful location to restaurants, grocery store and shopping.
Zillow last checked: 8 hours ago
Listing updated: March 31, 2023 at 11:55am
Listed by:
Patrick Moore 785-633-4972,
KW One Legacy Partners, LLC
Bought with:
Cathy McCoy, SP00012298
Coldwell Banker American Home
Source: Sunflower AOR,MLS#: 227940
Facts & features
Interior
Bedrooms & bathrooms
- Bedrooms: 3
- Bathrooms: 1
- Full bathrooms: 1
Primary bedroom
- Level: Main
- Area: 115.5
- Dimensions: 10.5 x 11
Bedroom 2
- Level: Main
- Area: 140
- Dimensions: 14 x 10
Bedroom 3
- Level: Basement
- Dimensions: 9.10 X 9.2 (non conform)
Dining room
- Level: Main
- Area: 67.86
- Dimensions: 7.8 x 8.7
Family room
- Level: Basement
- Area: 136.74
- Dimensions: 15.9 x 8.6
Kitchen
- Level: Main
- Area: 93.73
- Dimensions: 10.3 x 9.1
Laundry
- Level: Basement
- Area: 7.3
- Dimensions: 0.9 x 8.11
Living room
- Level: Main
- Area: 45
- Dimensions: 15 x 3
Heating
- Natural Gas
Cooling
- Central Air
Appliances
- Included: Electric Range, Dishwasher, Refrigerator
- Laundry: In Basement
Features
- Flooring: Laminate, Carpet
- Basement: Concrete,Partially Finished
- Has fireplace: No
Interior area
- Total structure area: 1,104
- Total interior livable area: 1,104 sqft
- Finished area above ground: 816
- Finished area below ground: 288
Property
Parking
- Parking features: Attached
- Has attached garage: Yes
Features
- Patio & porch: Deck
- Fencing: Privacy
Lot
- Size: 6,750 Acres
Details
- Parcel number: R12355
- Special conditions: Standard,Arm's Length
Construction
Type & style
- Home type: SingleFamily
- Architectural style: Ranch
- Property subtype: Single Family Residence, Residential
Materials
- Vinyl Siding
- Roof: Composition
Condition
- Year built: 1946
Utilities & green energy
- Water: Public
Community & neighborhood
Location
- Region: Topeka
- Subdivision: Washburn Pl Add
Price history
| Date | Event | Price |
|---|---|---|
| 3/31/2023 | Sold | -- |
Source: | ||
| 3/3/2023 | Pending sale | $125,000$113/sqft |
Source: | ||
| 2/28/2023 | Listed for sale | $125,000+177.8%$113/sqft |
Source: | ||
| 2/28/2019 | Sold | -- |
Source: Agent Provided | ||
| 2/22/2019 | Listed for sale | $45,000$41/sqft |
Source: Michelle O'Connor Real Estate #205108 | ||
Public tax history
| Year | Property taxes | Tax assessment |
|---|---|---|
| 2025 | -- | $18,051 +3% |
| 2024 | $2,438 +30% | $17,526 +33% |
| 2023 | $1,875 +11.6% | $13,174 +15% |
Find assessor info on the county website
Neighborhood: Fleming
Nearby schools
GreatSchools rating
- 4/10Randolph Elementary SchoolGrades: PK-5Distance: 0.5 mi
- 6/10Landon Middle SchoolGrades: 6-8Distance: 1.8 mi
- 5/10Topeka High SchoolGrades: 9-12Distance: 1.5 mi
Schools provided by the listing agent
- Elementary: Randolph Elementary School/USD 501
- Middle: Landon Middle School/USD 501
- High: Topeka High School/USD 501
Source: Sunflower AOR. This data may not be complete. We recommend contacting the local school district to confirm school assignments for this home.

