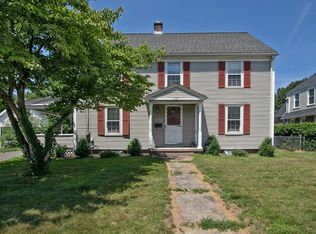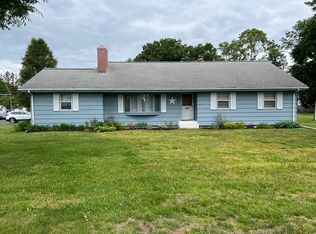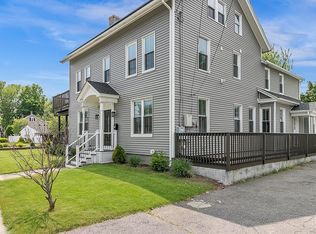Come take a look at this gorgeous updated colonial home close to highways and amenities. Updates include new roof, siding and gutters, all done in 2020 APO. The first floor features a big living room with a fireplace. Off of the living room there's an additional room that could be used as an office/guest room. There are hardwood floors throughout and beautiful french doors separating the living room from the sun room as well as from the formal dining room. There's also the spacious eat-in kitchen with newer stainless steel appliances (which stay for the buyer's enjoyment) as well as an indoor grill station that looks out to the big back yard. On the second floor there's a full bathroom with a tub, newer windows, 3 good size bedrooms with the master bedroom having a generously sized walking closet. The backyard is fenced in and features a spacious detached 2 car garage as well as an above-ground pool with a deck. Come make this beautiful home yours!
This property is off market, which means it's not currently listed for sale or rent on Zillow. This may be different from what's available on other websites or public sources.



