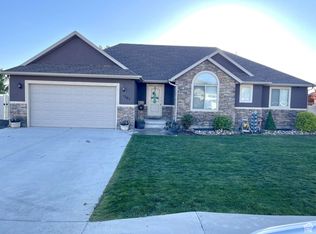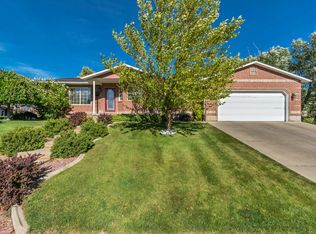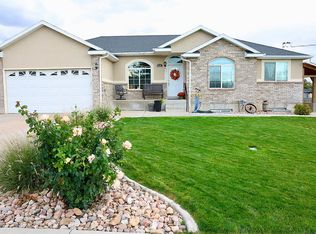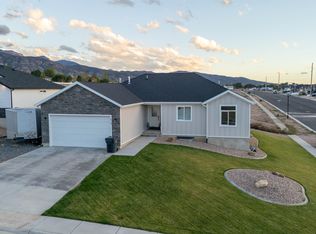GREAT VALUE with a FULLY FINISHED basement* Sought after Chapel View Estates* OPEN FLOOR PLAN* Lots of storage extra deep 4 car garage & RV PARKING* Newer Construction with brand new paint* MAIN FLOOR LIVING with a MASTER SUITE* Plus, this in a convenient location* Quality construction with 2x6 exterior walls, modern features and plenty of space for storage, vehicles and toys* IMPRESSIVE VIEWS of Mt. Nebo, with easy access to freeway, shopping and hospital* EASY TO SHOW!
Pending
Price cut: $15.5K (12/1)
$559,500
1169 N 200 E, Nephi, UT 84648
6beds
3,103sqft
Est.:
Single Family Residence
Built in 2022
10,454.4 Square Feet Lot
$559,000 Zestimate®
$180/sqft
$-- HOA
What's special
Rv parkingBrand new paintOpen floor planMain floor livingLots of storageMaster suiteFully finished basement
- 227 days |
- 383 |
- 12 |
Zillow last checked: 8 hours ago
Listing updated: December 09, 2025 at 01:53pm
Listed by:
Aaron Drussel 801-234-0505,
Better Homes and Gardens Real Estate Momentum (Lehi)
Source: UtahRealEstate.com,MLS#: 2080655
Facts & features
Interior
Bedrooms & bathrooms
- Bedrooms: 6
- Bathrooms: 3
- Full bathrooms: 2
- 3/4 bathrooms: 1
- Main level bedrooms: 3
Rooms
- Room types: Master Bathroom
Primary bedroom
- Level: First
Heating
- Forced Air, Central, >= 95% efficiency
Cooling
- Central Air, Ceiling Fan(s)
Appliances
- Included: Microwave, Range Hood, Disposal, Gas Oven, Gas Range, Free-Standing Range
- Laundry: Electric Dryer Hookup
Features
- Walk-In Closet(s), Vaulted Ceiling(s), Granite Counters
- Flooring: Carpet, Laminate
- Windows: None, Double Pane Windows
- Basement: Daylight,Full
- Has fireplace: No
Interior area
- Total structure area: 3,103
- Total interior livable area: 3,103 sqft
- Finished area above ground: 1,550
- Finished area below ground: 1,553
Video & virtual tour
Property
Parking
- Total spaces: 4
- Parking features: RV Access/Parking
- Attached garage spaces: 4
Features
- Stories: 2
- Fencing: Partial
- Has view: Yes
- View description: Mountain(s)
Lot
- Size: 10,454.4 Square Feet
- Features: Curb & Gutter, Sprinkler: Auto-Part, Gentle Sloping
- Topography: Terrain Grad Slope
- Residential vegetation: Landscaping: Part
Details
- Parcel number: XA3A0500CVE41
- Zoning: R-1
- Zoning description: Single-Family
Construction
Type & style
- Home type: SingleFamily
- Architectural style: Rambler/Ranch
- Property subtype: Single Family Residence
Materials
- Stone, Stucco, Cement Siding
- Roof: Asphalt
Condition
- Blt./Standing
- New construction: No
- Year built: 2022
Utilities & green energy
- Sewer: Public Sewer, Sewer: Public
- Water: Culinary, Irrigation: Pressure
- Utilities for property: Natural Gas Connected, Electricity Connected, Sewer Connected, Water Connected
Community & HOA
Community
- Features: Sidewalks
- Subdivision: Chapel View Estates
HOA
- Has HOA: No
Location
- Region: Nephi
Financial & listing details
- Price per square foot: $180/sqft
- Tax assessed value: $536,938
- Annual tax amount: $2,994
- Date on market: 4/27/2025
- Listing terms: Cash,Conventional,FHA,VA Loan
- Inclusions: Ceiling Fan, Microwave, Range, Range Hood
- Acres allowed for irrigation: 0
- Electric utility on property: Yes
- Road surface type: Paved
Estimated market value
$559,000
$531,000 - $587,000
$3,160/mo
Price history
Price history
| Date | Event | Price |
|---|---|---|
| 12/9/2025 | Pending sale | $559,500$180/sqft |
Source: | ||
| 12/1/2025 | Price change | $559,500-2.7%$180/sqft |
Source: | ||
| 11/13/2025 | Price change | $575,000-4%$185/sqft |
Source: | ||
| 9/18/2025 | Price change | $599,000-4.2%$193/sqft |
Source: | ||
| 4/27/2025 | Listed for sale | $625,000-10.6%$201/sqft |
Source: | ||
Public tax history
Public tax history
| Year | Property taxes | Tax assessment |
|---|---|---|
| 2024 | $2,994 -11.8% | $295,316 -6.7% |
| 2023 | $3,393 +157.8% | $316,547 +157.9% |
| 2022 | $1,316 -4.8% | $122,760 +8.2% |
Find assessor info on the county website
BuyAbility℠ payment
Est. payment
$3,126/mo
Principal & interest
$2716
Property taxes
$214
Home insurance
$196
Climate risks
Neighborhood: 84648
Nearby schools
GreatSchools rating
- 7/10Nebo View SchoolGrades: K-6Distance: 1 mi
- 4/10Juab Jr High SchoolGrades: 6-8Distance: 0.5 mi
- 5/10Juab High SchoolGrades: 9-12Distance: 0.5 mi
Schools provided by the listing agent
- Elementary: Nebo View
- Middle: Juab
- High: Juab
- District: Juab
Source: UtahRealEstate.com. This data may not be complete. We recommend contacting the local school district to confirm school assignments for this home.
- Loading




