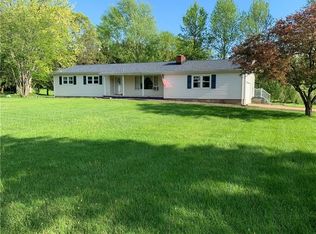Sold for $210,000
$210,000
1169 Kings Chapel Rd, New Castle, PA 16105
4beds
2,428sqft
Single Family Residence
Built in 1975
1.35 Acres Lot
$286,600 Zestimate®
$86/sqft
$2,699 Estimated rent
Home value
$286,600
$264,000 - $312,000
$2,699/mo
Zestimate® history
Loading...
Owner options
Explore your selling options
What's special
Enjoy the comforts of this Well Built Brick Veneer 4 bedroom 2 1/2 bath Neshannock Twp. home situated on nearly 1.35 acres. Large Eat in Kitchen is terrific for the gourmet cook offering lots of counter space and new stainless steel appliances. Sliding doors off kitchen to oversized cement patio overlooking private back yard. Formal Dining room with French doors open to formal living room Dining room and living room are underscored with beautiful hardwood flooring. Upper level hosts 4 great size bedrooms. Master suite is designed with new hardwood flooring and newly remodeled bath with ceramic tiled shower, modern concept open shelving and heated towel rack. Two large closets in master bath. All double closets in other bedrooms. Finished lower level is great for entertaining and opens to an additional cement patio great for summertime fun. Baseboard heat adds comfort during the winter months. Single car attached garage plus detached 2 car garage is a car lovers dream.
Zillow last checked: 8 hours ago
Listing updated: February 08, 2024 at 11:32am
Listed by:
Diane Flamino 724-654-5555,
HOWARD HANNA REAL ESTATE SERVICES
Bought with:
Jarvis Sanders, RS365729
AGRESTI REAL ESTATE
Source: WPMLS,MLS#: 1618236 Originating MLS: West Penn Multi-List
Originating MLS: West Penn Multi-List
Facts & features
Interior
Bedrooms & bathrooms
- Bedrooms: 4
- Bathrooms: 3
- Full bathrooms: 2
- 1/2 bathrooms: 1
Primary bedroom
- Level: Upper
- Dimensions: 13x15
Bedroom 2
- Level: Upper
- Dimensions: 14x12
Bedroom 3
- Level: Upper
- Dimensions: 14x12
Bedroom 4
- Level: Upper
- Dimensions: 12x10
Dining room
- Level: Main
- Dimensions: 12x11
Entry foyer
- Level: Main
- Dimensions: 16x6
Family room
- Level: Lower
- Dimensions: 18x15
Kitchen
- Level: Main
- Dimensions: 10x20
Living room
- Level: Main
- Dimensions: 16x23
Heating
- Hot Water, Oil
Appliances
- Included: Some Electric Appliances, Dishwasher, Microwave, Stove
Features
- Flooring: Hardwood, Vinyl
- Basement: Finished,Walk-Out Access
Interior area
- Total structure area: 2,428
- Total interior livable area: 2,428 sqft
Property
Parking
- Total spaces: 3
- Parking features: Attached, Detached, Garage
- Has attached garage: Yes
Features
- Levels: Multi/Split
- Stories: 2
Lot
- Size: 1.35 Acres
- Dimensions: 270 x 218
Details
- Parcel number: 25358300
Construction
Type & style
- Home type: SingleFamily
- Architectural style: Multi-Level
- Property subtype: Single Family Residence
Materials
- Brick
- Roof: Asphalt
Condition
- Resale
- Year built: 1975
Utilities & green energy
- Sewer: Septic Tank
- Water: Well
Community & neighborhood
Location
- Region: New Castle
Price history
| Date | Event | Price |
|---|---|---|
| 2/8/2024 | Sold | $210,000-12.5%$86/sqft |
Source: | ||
| 1/7/2024 | Contingent | $239,900$99/sqft |
Source: | ||
| 12/31/2023 | Price change | $239,900-4%$99/sqft |
Source: | ||
| 11/6/2023 | Listed for sale | $249,900$103/sqft |
Source: | ||
| 10/8/2023 | Contingent | $249,900$103/sqft |
Source: | ||
Public tax history
| Year | Property taxes | Tax assessment |
|---|---|---|
| 2023 | $4,009 +3.8% | $133,900 |
| 2022 | $3,864 +247.3% | $133,900 |
| 2021 | $1,113 -67.5% | $133,900 |
Find assessor info on the county website
Neighborhood: 16105
Nearby schools
GreatSchools rating
- 7/10Neshannock Memorial El SchoolGrades: K-6Distance: 2.6 mi
- 7/10Neshannock Junior-Senior High SchoolGrades: 7-12Distance: 2.7 mi
Schools provided by the listing agent
- District: Neshannock Twp
Source: WPMLS. This data may not be complete. We recommend contacting the local school district to confirm school assignments for this home.

Get pre-qualified for a loan
At Zillow Home Loans, we can pre-qualify you in as little as 5 minutes with no impact to your credit score.An equal housing lender. NMLS #10287.
