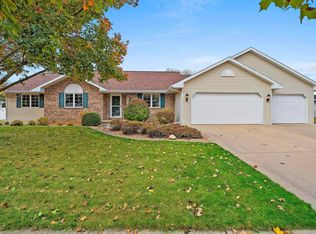Sold
$470,000
1169 Jordan Rd, De Pere, WI 54115
4beds
2,817sqft
Single Family Residence
Built in 1998
0.28 Acres Lot
$487,100 Zestimate®
$167/sqft
$2,737 Estimated rent
Home value
$487,100
$419,000 - $570,000
$2,737/mo
Zestimate® history
Loading...
Owner options
Explore your selling options
What's special
Welcome to this 1-owner ranch with its rustic chic styling you'll want to call home! Living rm & Kitchen beautifully remodeled (2018) featuring custom cabinetry, granite c-tops, GE Profile appliances, composite sink, Delta Touch20 faucet. Be impressed by many main level updates, from fresh paint to luxury vinyl plank flooring to light fixtures. Fireplace redone with stack stone, has a 100yo beam board for mantle, complimented by barnboard shiplap for the WOW. Split bedroom design offers functionality & added bonus of a separate office. Be impressed in the finished lower level with exposed windows that brighten the wet bar, huge rec room, bedroom & full bath. In desirable DePere School Dist. Seller will review all offers on Monday, March 17th & reserves right to accept an offer before then.
Zillow last checked: 8 hours ago
Listing updated: May 30, 2025 at 03:19am
Listed by:
Geri Collette CELL:920-360-6801,
Shorewest, Realtors
Bought with:
Savannah Moser
Coldwell Banker Real Estate Group
Source: RANW,MLS#: 50304856
Facts & features
Interior
Bedrooms & bathrooms
- Bedrooms: 4
- Bathrooms: 3
- Full bathrooms: 3
Bedroom 1
- Level: Main
- Dimensions: 13x15
Bedroom 2
- Level: Main
- Dimensions: 13x12
Bedroom 3
- Level: Main
- Dimensions: 10x10
Bedroom 4
- Level: Lower
- Dimensions: 11x14
Dining room
- Level: Main
- Dimensions: 12x9
Family room
- Level: Lower
- Dimensions: 30x14
Kitchen
- Level: Main
- Dimensions: 12x10
Living room
- Level: Main
- Dimensions: 14x18
Other
- Description: Den/Office
- Level: Main
- Dimensions: 8x9
Other
- Description: Laundry
- Level: Main
- Dimensions: 6x8
Other
- Description: Other - See Remarks
- Level: Lower
- Dimensions: 12x10
Heating
- Forced Air
Cooling
- Forced Air, Central Air
Appliances
- Included: Dishwasher, Disposal, Microwave, Range, Refrigerator, Tankless Water Heater, Water Softener Owned
Features
- At Least 1 Bathtub, Breakfast Bar, High Speed Internet, Split Bedroom, Vaulted Ceiling(s), Wet Bar
- Flooring: Wood/Simulated Wood Fl
- Basement: Full,Full Sz Windows Min 20x24,Partially Finished,Partial Fin. Contiguous
- Number of fireplaces: 1
- Fireplace features: One, Gas
Interior area
- Total interior livable area: 2,817 sqft
- Finished area above ground: 1,761
- Finished area below ground: 1,056
Property
Parking
- Total spaces: 2
- Parking features: Attached
- Attached garage spaces: 2
Accessibility
- Accessibility features: 1st Floor Bedroom, 1st Floor Full Bath, Laundry 1st Floor, Level Drive, Open Floor Plan
Features
- Patio & porch: Deck
Lot
- Size: 0.28 Acres
- Features: Sidewalk
Details
- Parcel number: ED2021
- Zoning: Residential
- Special conditions: Arms Length
Construction
Type & style
- Home type: SingleFamily
- Architectural style: Ranch
- Property subtype: Single Family Residence
Materials
- Brick, Vinyl Siding
- Foundation: Poured Concrete
Condition
- New construction: No
- Year built: 1998
Utilities & green energy
- Sewer: Public Sewer
- Water: Public
Community & neighborhood
Location
- Region: De Pere
- Subdivision: Danen's Saddlebrook
Price history
| Date | Event | Price |
|---|---|---|
| 5/27/2025 | Sold | $470,000+2.2%$167/sqft |
Source: RANW #50304856 Report a problem | ||
| 3/18/2025 | Contingent | $459,900$163/sqft |
Source: | ||
| 3/13/2025 | Listed for sale | $459,900+1542.5%$163/sqft |
Source: | ||
| 4/15/1998 | Sold | $28,000$10/sqft |
Source: Public Record Report a problem | ||
Public tax history
| Year | Property taxes | Tax assessment |
|---|---|---|
| 2024 | $5,893 +7.2% | $374,200 +3.5% |
| 2023 | $5,497 +10.8% | $361,700 +14.9% |
| 2022 | $4,963 +5.1% | $314,800 +12.2% |
Find assessor info on the county website
Neighborhood: 54115
Nearby schools
GreatSchools rating
- 8/10Heritage Elementary SchoolGrades: PK-4Distance: 0.2 mi
- 9/10De Pere Middle SchoolGrades: 7-8Distance: 0.6 mi
- 9/10De Pere High SchoolGrades: 9-12Distance: 0.7 mi

Get pre-qualified for a loan
At Zillow Home Loans, we can pre-qualify you in as little as 5 minutes with no impact to your credit score.An equal housing lender. NMLS #10287.
