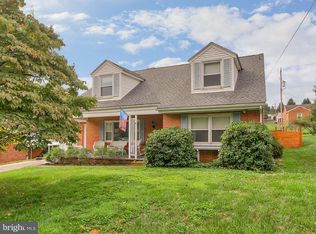Sold for $235,000 on 09/12/23
$235,000
1169 Glendale Rd, York, PA 17403
2beds
1,498sqft
Single Family Residence
Built in 1953
8,999 Square Feet Lot
$264,500 Zestimate®
$157/sqft
$1,324 Estimated rent
Home value
$264,500
$251,000 - $278,000
$1,324/mo
Zestimate® history
Loading...
Owner options
Explore your selling options
What's special
This solid brick rancher offers a harmonious blend of comfort and functionality, creating a space that truly feels like home. Don't miss the opportunity to own this gem in the highly coveted York Suburban School District. Schedule a showing today and envision the possibilities of making this wonderful property your new home sweet home. This home includes two bedrooms and two bonus rooms on the 2nd floor, formal dining, eat in kitchen with walk in pantry. Step outside to the charming back porch, where you can enjoy the fresh air and unwind in the shade provided by the awning. It's an excellent spot for morning coffee or evening gatherings. Don't miss this one!!
Zillow last checked: 8 hours ago
Listing updated: September 12, 2023 at 11:57am
Listed by:
Debora H Speaks 717-887-1149,
RE/MAX 1st Class
Bought with:
Spencer Blake, RS367636
Renaissance Realty Sales, LLC
Source: Bright MLS,MLS#: PAYK2045736
Facts & features
Interior
Bedrooms & bathrooms
- Bedrooms: 2
- Bathrooms: 1
- Full bathrooms: 1
- Main level bathrooms: 1
- Main level bedrooms: 2
Basement
- Area: 0
Heating
- Hot Water, Natural Gas
Cooling
- Central Air, Electric
Appliances
- Included: Dryer, Extra Refrigerator/Freezer, Oven/Range - Gas, Refrigerator, Washer, Water Heater, Electric Water Heater
- Laundry: In Basement, Laundry Room
Features
- Ceiling Fan(s), Floor Plan - Traditional, Eat-in Kitchen, Pantry, Bathroom - Tub Shower
- Flooring: Hardwood, Vinyl, Wood
- Windows: Double Pane Windows, Insulated Windows, Replacement, Storm Window(s)
- Basement: Partially Finished,Unfinished,Full
- Number of fireplaces: 1
- Fireplace features: Gas/Propane
Interior area
- Total structure area: 1,498
- Total interior livable area: 1,498 sqft
- Finished area above ground: 1,498
- Finished area below ground: 0
Property
Parking
- Total spaces: 3
- Parking features: Garage Faces Front, Driveway, Private, Attached, On Street
- Attached garage spaces: 1
- Uncovered spaces: 2
Accessibility
- Accessibility features: None
Features
- Levels: One and One Half
- Stories: 1
- Exterior features: Awning(s)
- Pool features: None
Lot
- Size: 8,999 sqft
- Features: Front Yard, Level, Rear Yard, SideYard(s)
Details
- Additional structures: Above Grade, Below Grade
- Parcel number: 480001600790000000
- Zoning: RESIDENTIAL
- Special conditions: Standard
Construction
Type & style
- Home type: SingleFamily
- Architectural style: Ranch/Rambler
- Property subtype: Single Family Residence
Materials
- Brick
- Foundation: Block
- Roof: Shingle
Condition
- New construction: No
- Year built: 1953
Utilities & green energy
- Sewer: Public Sewer
- Water: Public
Community & neighborhood
Location
- Region: York
- Subdivision: None Available
- Municipality: SPRING GARDEN TWP
Other
Other facts
- Listing agreement: Exclusive Right To Sell
- Listing terms: Cash,Conventional
- Ownership: Fee Simple
Price history
| Date | Event | Price |
|---|---|---|
| 9/12/2023 | Sold | $235,000$157/sqft |
Source: | ||
| 8/12/2023 | Pending sale | $235,000$157/sqft |
Source: | ||
| 8/11/2023 | Listed for sale | $235,000+80.9%$157/sqft |
Source: | ||
| 3/23/2004 | Sold | $129,900$87/sqft |
Source: Public Record | ||
Public tax history
| Year | Property taxes | Tax assessment |
|---|---|---|
| 2025 | $4,414 +2.4% | $116,580 |
| 2024 | $4,309 +1.4% | $116,580 |
| 2023 | $4,251 +9.1% | $116,580 |
Find assessor info on the county website
Neighborhood: 17403
Nearby schools
GreatSchools rating
- NAValley View CenterGrades: K-2Distance: 0.3 mi
- 6/10York Suburban Middle SchoolGrades: 6-8Distance: 1.6 mi
- 8/10York Suburban Senior High SchoolGrades: 9-12Distance: 0.2 mi
Schools provided by the listing agent
- District: York Suburban
Source: Bright MLS. This data may not be complete. We recommend contacting the local school district to confirm school assignments for this home.

Get pre-qualified for a loan
At Zillow Home Loans, we can pre-qualify you in as little as 5 minutes with no impact to your credit score.An equal housing lender. NMLS #10287.
Sell for more on Zillow
Get a free Zillow Showcase℠ listing and you could sell for .
$264,500
2% more+ $5,290
With Zillow Showcase(estimated)
$269,790