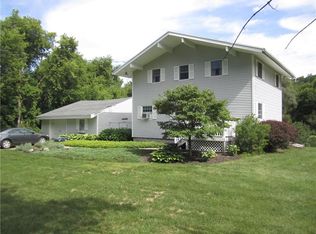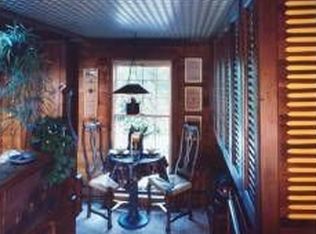First time on market in over 75 years. Super quiet 5 acre setting with a walking path to back woods and completely tree backyard oce off deck. Large 26' x 18' garage/small barn. Great for covered storage. Large bright eat in kitchen with a first floor laundry area and newer SGD to deck facing trees. All kitchen appliances included. Complete tear off roof two years ago. Siding and vinyl siding so no more exterior maintenance. Like most older homes, natural pine floors on second floor and under all carpeting. One full bath down, powder room up. New 150 AMP Panel Box too. Septic cleaned and serviced 5/28/2020. Survey Map ans Septic receipt under attachments.
This property is off market, which means it's not currently listed for sale or rent on Zillow. This may be different from what's available on other websites or public sources.

