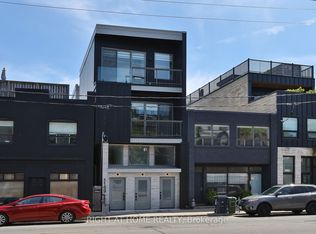Newly Built 2 Bedrooms and 2.5 Bathrooms With High-End Finishes. Modern Kitchen With Open Concept Living And Kitchen/Dining Room. 10 Feet High Ceilings, Exclusive Courtyard, Primary Bedroom with Balcony .. Walker's Paradise, Close To Transit And, Parks. **EXTRAS** SS Appliances Incl: Fridge, Gas Range, Dishwasher, Micro Hood Fan. Washer & Dryer, BBQ Gas Line. All Electric Light Fixtures. Included In Rent: Water. Parking is Available for $100/Month
House for rent
C$3,750/mo
1169 Davenport Rd #3-C02, Toronto, ON M6H 2G6
2beds
Price is base rent and doesn't include required fees.
Singlefamily
Available now
-- Pets
Air conditioner, central air
In unit laundry
None parking
Natural gas, forced air, fireplace
What's special
High-end finishesModern kitchenOpen concept livingExclusive courtyardPrimary bedroom with balcony
- 15 days
- on Zillow |
- -- |
- -- |
Travel times
Facts & features
Interior
Bedrooms & bathrooms
- Bedrooms: 2
- Bathrooms: 3
- Full bathrooms: 3
Heating
- Natural Gas, Forced Air, Fireplace
Cooling
- Air Conditioner, Central Air
Appliances
- Included: Dryer, Washer
- Laundry: In Unit, In-Suite Laundry
Features
- Separate Hydro Meter
- Has fireplace: Yes
Property
Parking
- Parking features: Contact manager
- Details: Contact manager
Features
- Stories: 2
- Exterior features: Contact manager
Construction
Type & style
- Home type: SingleFamily
- Property subtype: SingleFamily
Materials
- Roof: Asphalt
Utilities & green energy
- Utilities for property: Water
Community & HOA
Location
- Region: Toronto
Financial & listing details
- Lease term: Contact For Details
Price history
Price history is unavailable.
![[object Object]](https://photos.zillowstatic.com/fp/63e9fbd8cdfd60b58a0843d2749b9368-p_i.jpg)
