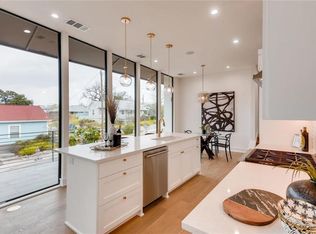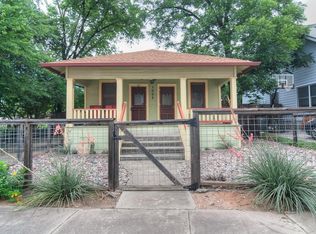Sold on 10/30/25
Price Unknown
1169 Curve St, Austin, TX 78702
2beds
800sqft
SingleFamily
Built in 2005
2,178 Square Feet Lot
$496,100 Zestimate®
$--/sqft
$1,903 Estimated rent
Home value
$496,100
$471,000 - $521,000
$1,903/mo
Zestimate® history
Loading...
Owner options
Explore your selling options
What's special
East Austin Gem -incredible views from rooftop terrace overlooking Downtown! Walkable to Hillside Farmacy, Rosewood, Franklin's BBQ and all the east side hot spots. Minutes from Dell Medical Center. Unique floor plan-bedrooms do not share a common wall for added privacy with jack and jill bathroom, Stainless steel appliances & stackable W/D. Recent updates: freshly painted inside and out, replaced roof, driveway added with carport, attic finished out for storage space. ADA accessible. Discreetly appointed wheelchair ramp and wide doors.
Facts & features
Interior
Bedrooms & bathrooms
- Bedrooms: 2
- Bathrooms: 1
- Full bathrooms: 1
Heating
- Forced air, Gas
Cooling
- Central
Appliances
- Included: Dishwasher, Dryer, Garbage disposal, Range / Oven, Refrigerator, Washer
Features
- Indoor Utilities, Window Treatments, Lighting Recessed
- Flooring: Tile, Laminate
Interior area
- Total interior livable area: 800 sqft
Property
Parking
- Total spaces: 1
- Parking features: Carport
Features
- Has view: Yes
- View description: City
Lot
- Size: 2,178 sqft
- Features: Public Maintained Road, Curbs
Details
- Parcel number: 197189
Construction
Type & style
- Home type: SingleFamily
Materials
- Foundation: Slab
- Roof: Composition
Condition
- Year built: 2005
Utilities & green energy
- Utilities for property: Electricity Available, Phone Available
Community & neighborhood
Location
- Region: Austin
Other
Other facts
- Stories Lookup: 1
- Utilities: Electricity Available, Phone Available
- Interior Features: Indoor Utilities, Window Treatments, Lighting Recessed
- Kitchen Appliances: Stainless Steel
- Exterior Features: Sidewalk, Curbs, Wheelchair Accessible
- Lot Features: Public Maintained Road, Curbs
- Parking Features: Lighted
- Construction: HardiPlank Type, Composition Shingle
- Unit Style: Entry Steps, 1st Floor Entry, Single level Floor Plan
- Restrictions: Deed Restrictions, City Restrictions
- Year Built: 2005
- Ownership Type: Fee-Simple
- Ownership type: Fee-Simple
Price history
| Date | Event | Price |
|---|---|---|
| 10/30/2025 | Sold | -- |
Source: Agent Provided | ||
| 10/23/2025 | Pending sale | $509,000$636/sqft |
Source: | ||
| 10/7/2025 | Price change | $509,000-3%$636/sqft |
Source: | ||
| 9/4/2025 | Price change | $525,000-3.5%$656/sqft |
Source: | ||
| 7/11/2025 | Price change | $544,000-0.9%$680/sqft |
Source: | ||
Public tax history
| Year | Property taxes | Tax assessment |
|---|---|---|
| 2025 | -- | $514,523 -2.5% |
| 2024 | $8,521 +21.8% | $527,735 +10% |
| 2023 | $6,999 -6% | $479,759 +10% |
Find assessor info on the county website
Neighborhood: Central East Austin
Nearby schools
GreatSchools rating
- 5/10Blackshear Elementary SchoolGrades: PK-5Distance: 0.4 mi
- 9/10Kealing Middle SchoolGrades: 6-8Distance: 0.5 mi
- 1/10Eastside Memorial High SchoolGrades: 9-12Distance: 1.2 mi
Schools provided by the listing agent
- Elementary: Blackshear
- Middle: Kealing
- High: Eastside Memorial
- District: Austin ISD
Source: The MLS. This data may not be complete. We recommend contacting the local school district to confirm school assignments for this home.
Get a cash offer in 3 minutes
Find out how much your home could sell for in as little as 3 minutes with a no-obligation cash offer.
Estimated market value
$496,100
Get a cash offer in 3 minutes
Find out how much your home could sell for in as little as 3 minutes with a no-obligation cash offer.
Estimated market value
$496,100

