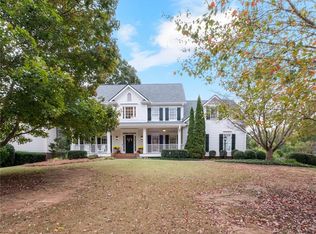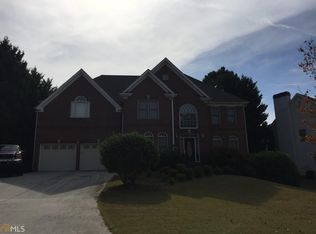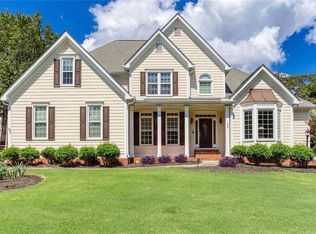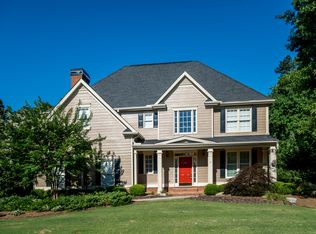Closed
$645,000
1169 Bowerie Ct, Powder Springs, GA 30127
5beds
4,354sqft
Single Family Residence
Built in 1999
0.32 Acres Lot
$663,400 Zestimate®
$148/sqft
$3,346 Estimated rent
Home value
$663,400
$630,000 - $697,000
$3,346/mo
Zestimate® history
Loading...
Owner options
Explore your selling options
What's special
Welcome to this HGTV worthy home located in the prestigious Oakleigh Subdivision in the prime Lost Mountain area in West Cobb. This stunning property offers a perfect blend of southern elegance and functionality, with 5 bedrooms, 4.5 bathrooms, and a spacious 3-story layout. As you step inside, you'll be greeted by the grand foyer with hardwood floors that flow seamlessly throughout the main level. The formal dining room is perfect for hosting dinner parties, with french doors that lead into the grand family room, while the breakfast nook provides the perfect spot for family meals under the beautiful vaulted skylights. The gourmet kitchen features stainless steel appliances, double ovens, and a convenient kitchen peninsula overlooking the Family Room, boasting a beautiful fireplace with built in bookcases creating a warm and inviting atmosphere. Upstairs, you'll find the luxurious primary suite with a walk-in closet and a spa-like en-suite bathroom, two more bedrooms with a shared bathroom, and another junior en-suite. You will also find an office with a second staircase with direct access into the kitchen, ideal for those who work from home. The finished walk out basement offers additional living space, perfect for an in-law/teenage apartment with a comfortable bedroom, full bathroom, living room with fireplace and a half kitchen. It also has a finished gym room, a small room that leads to the indoor access stairway, and another unfinished storage room. Step outside and snuggle up in the covered deck, and enjoy the lush grass lawn and beautiful landscaping. The community amenities include a clubhouse, playground, basketball court, tennis court, volleyball court and swimming pool with an established swim team, ensuring endless entertainment options for the whole family. Don't miss the opportunity to make this exceptional property in one the best schools in Cobb Co, and in this "Hallmark style" neighborhood your dream home. This neighborhood is so special and idillic that it has even served as a set for a popular movie. Schedule your private showing today and experience the best of West Cobb living. Seller needs temporary Occupancy/Possession until 12/20/2023.
Zillow last checked: 8 hours ago
Listing updated: December 05, 2023 at 10:37am
Listed by:
Tamara Corbridge 4045793531,
Keller Williams Realty
Bought with:
, 150737
Harry Norman Realtors
Source: GAMLS,MLS#: 10215627
Facts & features
Interior
Bedrooms & bathrooms
- Bedrooms: 5
- Bathrooms: 5
- Full bathrooms: 4
- 1/2 bathrooms: 1
Dining room
- Features: Separate Room
Kitchen
- Features: Breakfast Area, Breakfast Room, Pantry, Solid Surface Counters, Walk-in Pantry
Heating
- Natural Gas, Central, Forced Air
Cooling
- Ceiling Fan(s), Central Air, Dual, Electric, Zoned
Appliances
- Included: Cooktop, Dishwasher, Disposal, Double Oven, Gas Water Heater, Microwave, Refrigerator, Stainless Steel Appliance(s)
- Laundry: Mud Room
Features
- Bookcases, Double Vanity, Rear Stairs, Separate Shower, Tile Bath, Tray Ceiling(s), Entrance Foyer, Vaulted Ceiling(s), Walk-In Closet(s)
- Flooring: Carpet, Hardwood, Tile
- Windows: Skylight(s)
- Basement: Bath Finished,Interior Entry,Exterior Entry,Full
- Number of fireplaces: 2
- Fireplace features: Basement, Family Room, Factory Built
- Common walls with other units/homes: No Common Walls
Interior area
- Total structure area: 4,354
- Total interior livable area: 4,354 sqft
- Finished area above ground: 3,158
- Finished area below ground: 1,196
Property
Parking
- Total spaces: 2
- Parking features: Attached, Garage, Kitchen Level
- Has attached garage: Yes
Features
- Levels: Three Or More
- Stories: 3
- Patio & porch: Deck, Patio, Porch
- Exterior features: Gas Grill, Sprinkler System
- Has spa: Yes
- Spa features: Bath
- Fencing: Fenced
Lot
- Size: 0.32 Acres
- Features: Level
Details
- Parcel number: 19023400290
Construction
Type & style
- Home type: SingleFamily
- Architectural style: Traditional
- Property subtype: Single Family Residence
Materials
- Concrete
- Foundation: Block
- Roof: Composition
Condition
- Resale
- New construction: No
- Year built: 1999
Utilities & green energy
- Sewer: Public Sewer
- Water: Public
- Utilities for property: Underground Utilities, Sewer Connected
Community & neighborhood
Security
- Security features: Security System, Smoke Detector(s)
Community
- Community features: Clubhouse, Playground, Pool, Sidewalks, Street Lights, Swim Team, Tennis Court(s)
Location
- Region: Powder Springs
- Subdivision: Oakleigh
HOA & financial
HOA
- Has HOA: Yes
- HOA fee: $600 annually
- Services included: Swimming, Tennis
Other
Other facts
- Listing agreement: Exclusive Right To Sell
- Listing terms: Cash,Conventional,FHA,VA Loan
Price history
| Date | Event | Price |
|---|---|---|
| 12/5/2023 | Sold | $645,000+3.2%$148/sqft |
Source: | ||
| 12/5/2023 | Pending sale | $625,000$144/sqft |
Source: | ||
| 10/24/2023 | Contingent | $625,000$144/sqft |
Source: | ||
| 10/19/2023 | Listed for sale | $625,000+18.6%$144/sqft |
Source: | ||
| 7/15/2021 | Sold | $527,000+75.7%$121/sqft |
Source: Public Record | ||
Public tax history
| Year | Property taxes | Tax assessment |
|---|---|---|
| 2024 | $7,108 +28.3% | $258,000 +22.4% |
| 2023 | $5,541 -13.4% | $210,800 |
| 2022 | $6,398 +351.9% | $210,800 +30.6% |
Find assessor info on the county website
Neighborhood: 30127
Nearby schools
GreatSchools rating
- 8/10Kemp Elementary SchoolGrades: PK-5Distance: 0.8 mi
- 7/10Lovinggood Middle SchoolGrades: 6-8Distance: 1.5 mi
- 9/10Hillgrove High SchoolGrades: 9-12Distance: 1.3 mi
Schools provided by the listing agent
- Elementary: Kemp
- Middle: Lovinggood
- High: Hillgrove
Source: GAMLS. This data may not be complete. We recommend contacting the local school district to confirm school assignments for this home.
Get a cash offer in 3 minutes
Find out how much your home could sell for in as little as 3 minutes with a no-obligation cash offer.
Estimated market value
$663,400
Get a cash offer in 3 minutes
Find out how much your home could sell for in as little as 3 minutes with a no-obligation cash offer.
Estimated market value
$663,400



