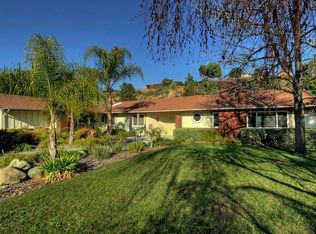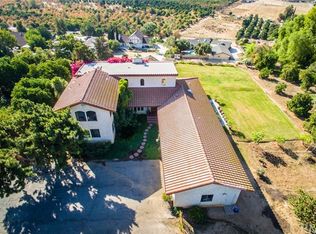San Timoteo Canyon property with so much to offer. Just 8 minutes from downtown Redlands yet set up for rural living. Views of Loma Linda, San Bernardino, Cajon Pass, just beautiful at night. Currently set up for horses or has the option to transform to an additional second home with a tennis court. Excavating and retaining walls make the entire acre useful. Library has built-in cabinets, solid oak shelving, skylight with remote shade. Two types of flooring, textured porcelain tile throughout including closets, new paint and new carpet in all 4 bedrooms. Granite kitchen with island, custom wood cabinets, beverage & wine cooler, breakfast bar seating. Open floor plan, granite laundry room with plenty of room for extra refrigerator. All 3 bathrooms have granite as well as glass shower doors & a claw foot tub in master bath. New fixtures, wall plugs w/usb connections and exterior electrical plugs front and back. New roof, Simonton dual pane windows and 4 patio doors all exiting to pool area, Nuvo water softener, 3 water heaters, new septic system. 3 gas fireplaces, 1 in library, 1 in master bedroom, one in family room. Newly resurfaced micro pebble pool & spa with party lights.Breezeway two horse barn with 12 x 16 stalls. 24 x 32 corral on each end, automatic waterers, tack & hay building with power. 100 x 60 round pen, turnaround for horse trailer & chicken coop. Property is fully irrigated; no lawn service is required. 1200 sq foot 3 car garage with plumbing and electric.
This property is off market, which means it's not currently listed for sale or rent on Zillow. This may be different from what's available on other websites or public sources.

