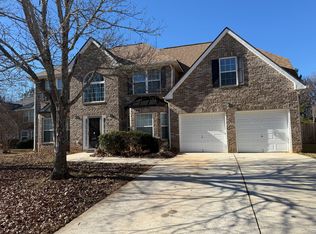Welcome Home To The Hamptons! This Unique Floor Plan leaves nothing to be desired! It Is located in a Friendly Cul De Sac with a private back yard. Inside Boast 4 bedrooms 3 full baths and room to grow! The Owners Retreat and Large Secondary Bedrooms are Amazing with lots of windows giving lots of natural light! The Deck overlooks a level back yard that is privately line with trees and greenery! The Home is located 1o mins to shopping, schools, Fayetteville, McDonough, Atlanta Motor Speedway and the Business District of Clayton County Courthouse. Hurry to call for an appointment and find out why so many people are making Hampton GA Home!
This property is off market, which means it's not currently listed for sale or rent on Zillow. This may be different from what's available on other websites or public sources.
