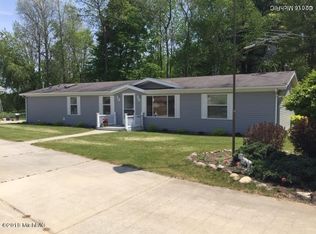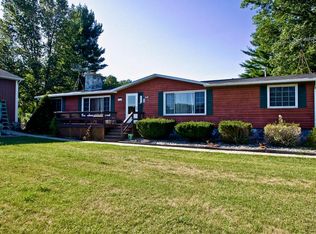2000 Doublewide in great shape (well taken care of), 1858 square feet. Home features three bedrooms and two full baths. Living room, family room and sun room, Eating area off kitchen and a dining area. 4.2 acre lot which provides plenty of room for a large garden and a quaint woods you can view from the sun room. The home is on a poured foundation with a cement crawl space. There is a 40 x 60 pole building that has two stalls for your car or truck and an area that can be turned into a shop. This building has water and electricity and a connection for a home generator. Close to Alma, away from the highway noise and a pleasant restful setting.
This property is off market, which means it's not currently listed for sale or rent on Zillow. This may be different from what's available on other websites or public sources.

