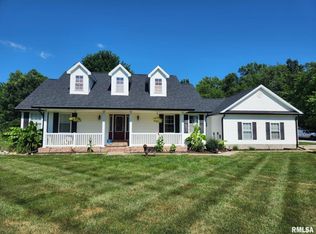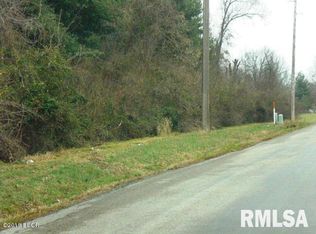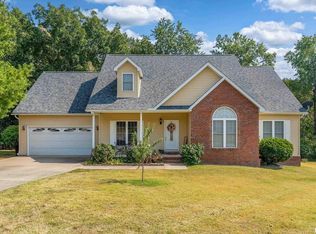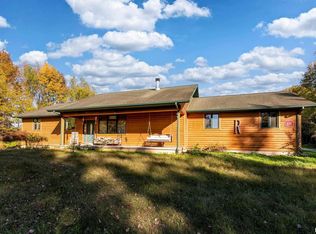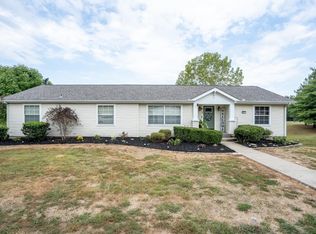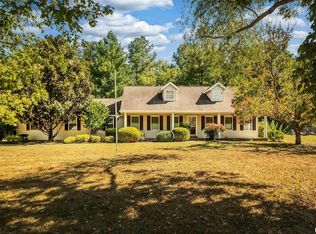Beautiful 4 bedroom, 2.5 bathroom, that boasts over 3000 sq. ft. of living space on 2.35 wooded acres just minutes from the schools. A new roof (stripped down to decking), gutters and vinyl siding were in 2025. An oversized 3 car garage provides room for cars, toys and a workshop area. Plenty of room both inside and out! .. The owners are offering a $10,000 flooring and decorating allowance. Don't let this one get away! .. https://drive.google.com/file/d/1h8wEjsmQC-UhjufbFFQpfTth-ag8NeNW/view
Contingent
$400,000
11688 Strawberry Rd, Carbondale, IL 62901
4beds
3,139sqft
Single Family Residence
Built in 1989
2.35 Acres Lot
$379,800 Zestimate®
$127/sqft
$-- HOA
What's special
- 32 days |
- 101 |
- 2 |
Zillow last checked: 8 hours ago
Listing updated: January 18, 2026 at 08:26am
Listing courtesy of:
Linda Williams 618-525-3243,
Coldwell Banker Preferred
Source: MRED as distributed by MLS GRID,MLS#: EB460316
Facts & features
Interior
Bedrooms & bathrooms
- Bedrooms: 4
- Bathrooms: 3
- Full bathrooms: 2
- 1/2 bathrooms: 1
Rooms
- Room types: Master Bathroom
Primary bedroom
- Features: Flooring (Carpet), Bathroom (Full)
- Level: Second
- Area: 252 Square Feet
- Dimensions: 21x12
Bedroom 2
- Features: Flooring (Carpet)
- Level: Second
- Area: 195 Square Feet
- Dimensions: 15x13
Bedroom 3
- Features: Flooring (Carpet)
- Level: Second
- Area: 192 Square Feet
- Dimensions: 16x12
Bedroom 4
- Features: Flooring (Carpet)
- Level: Second
- Area: 176 Square Feet
- Dimensions: 16x11
Dining room
- Features: Flooring (Carpet)
- Level: Main
- Area: 210 Square Feet
- Dimensions: 15x14
Family room
- Features: Flooring (Carpet)
- Level: Main
- Area: 420 Square Feet
- Dimensions: 28x15
Kitchen
- Features: Kitchen (Eating Area-Breakfast Bar), Flooring (Carpet)
- Level: Main
- Area: 240 Square Feet
- Dimensions: 16x15
Laundry
- Features: Flooring (Tile)
- Level: Main
- Area: 99 Square Feet
- Dimensions: 11x9
Living room
- Features: Flooring (Carpet)
- Level: Main
- Area: 240 Square Feet
- Dimensions: 15x16
Heating
- Electric, Forced Air, Heat Pump
Cooling
- Central Air, Zoned, High Efficiency (SEER 14+)
Appliances
- Included: Electric Water Heater
Features
- Windows: Window Treatments
- Number of fireplaces: 1
- Fireplace features: Wood Burning, Family Room
Interior area
- Total structure area: 0
- Total interior livable area: 3,139 sqft
Property
Parking
- Total spaces: 3
- Parking features: Garage Door Opener, Yes, Attached, Garage
- Attached garage spaces: 3
- Has uncovered spaces: Yes
Accessibility
- Accessibility features: No Disability Access
Features
- Stories: 2
Lot
- Size: 2.35 Acres
- Dimensions: 214x472x219x472
- Features: Wooded
Details
- Parcel number: 0506476007
- Special conditions: Real Estate Owned
- Other equipment: Sump Pump
Construction
Type & style
- Home type: SingleFamily
- Property subtype: Single Family Residence
Materials
- Vinyl Siding, Frame
- Foundation: Block
Condition
- New construction: No
- Year built: 1989
Utilities & green energy
- Electric: 200+ Amp Service
- Sewer: Septic Tank
- Water: Public
Community & HOA
Location
- Region: Carbondale
Financial & listing details
- Price per square foot: $127/sqft
- Tax assessed value: $279,750
- Annual tax amount: $6,730
- Date on market: 12/18/2025
- Ownership: Fee Simple
Foreclosure details
Estimated market value
$379,800
$361,000 - $399,000
$2,734/mo
Price history
Price history
| Date | Event | Price |
|---|---|---|
| 12/16/2025 | Contingent | $400,000$127/sqft |
Source: | ||
| 10/30/2025 | Listed for sale | $400,000-5.7%$127/sqft |
Source: | ||
| 7/3/2025 | Listing removed | $424,000$135/sqft |
Source: | ||
| 10/25/2024 | Price change | $424,000-1.4%$135/sqft |
Source: | ||
| 7/5/2024 | Listed for sale | $430,000$137/sqft |
Source: | ||
Public tax history
Public tax history
| Year | Property taxes | Tax assessment |
|---|---|---|
| 2023 | $6,342 +15.6% | $93,250 +18% |
| 2022 | $5,484 +5.8% | $79,030 +3.8% |
| 2021 | $5,182 +1.9% | $76,170 +5.8% |
Find assessor info on the county website
BuyAbility℠ payment
Estimated monthly payment
Boost your down payment with 6% savings match
Earn up to a 6% match & get a competitive APY with a *. Zillow has partnered with to help get you home faster.
Learn more*Terms apply. Match provided by Foyer. Account offered by Pacific West Bank, Member FDIC.Climate risks
Neighborhood: 62901
Nearby schools
GreatSchools rating
- 9/10Tri-C Elementary K-4 Grade SchoolGrades: K-3Distance: 1.7 mi
- 5/10Carterville Jr High SchoolGrades: 7-8Distance: 3.5 mi
- 9/10Carterville High SchoolGrades: 9-12Distance: 1.6 mi
Schools provided by the listing agent
- Elementary: Trice
- High: Cartervlhs
Source: MRED as distributed by MLS GRID. This data may not be complete. We recommend contacting the local school district to confirm school assignments for this home.
- Loading
