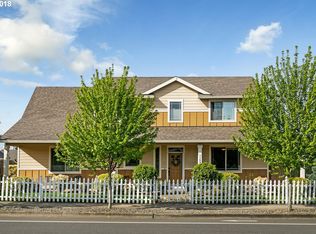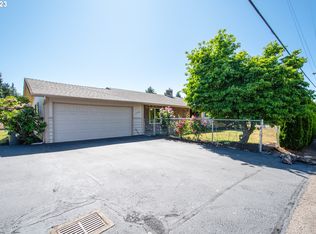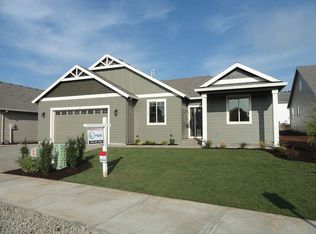Lovely traditional home. Open concept kitchen, living and dining room area with two sliding doors to fenced backyard and covered patio. Master Suite is located upstairs with dual vanity,two more bedrooms and large bonus room. Addition to the side of home has separate entrance for home business, guest quarters, etc. Wonderful home centrally located with plenty of space and endless opportunities.
This property is off market, which means it's not currently listed for sale or rent on Zillow. This may be different from what's available on other websites or public sources.


