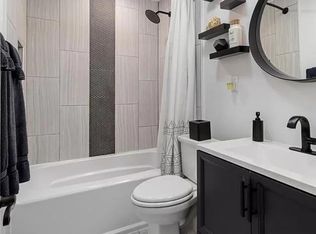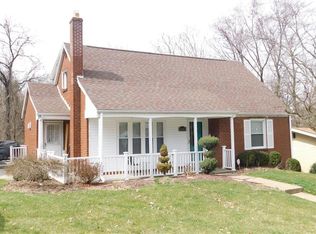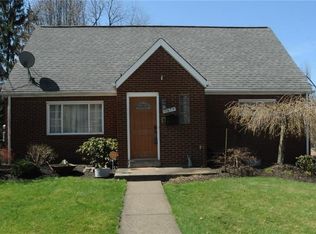Light, Bright, Open Floor Plan and Completely Updated! Move right in! This is a beautiful split entry home; features a New kitchen with Eating Area, Hardwood floor throughout, Formal Dining Room overlooking the Deck and Backyard, Relaxing Living Room, Owner's Bedroom with Private Bath and Ceramic Shower, 2 additional bedrooms each with large closets and built-in organizers and access to the Main Bath that is Perfectly Redone. Finished Walk-Out basement with Theater room or 4th bedroom and Bath. Oversized 2 car garage. Covered front porch that welcomes guests and shelters packages. Private, Level Fenced yard. Newer Windows, Newer Mechanicals, New Sewer Line. This home is Perfect for Everyone!
This property is off market, which means it's not currently listed for sale or rent on Zillow. This may be different from what's available on other websites or public sources.


