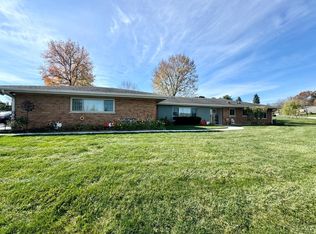Sold for $320,000 on 05/14/25
$320,000
11686 Pippin Rd, Cincinnati, OH 45231
3beds
2,714sqft
Single Family Residence
Built in 1956
0.59 Acres Lot
$323,500 Zestimate®
$118/sqft
$2,597 Estimated rent
Home value
$323,500
$294,000 - $356,000
$2,597/mo
Zestimate® history
Loading...
Owner options
Explore your selling options
What's special
Welcome to 11686 Pippin Road! This well-maintained 3 bed, 3.5 bath brick ranch sits on a spacious and flat .59-acre lot, offering plenty of room to enjoy the outdoors with a private stamped concrete patio and a large shed for extra storage. The inside offers 2,714 Sq feet of finished living space. The large living room features beautiful bay windows and a new pellet stove, creating a bright and cozy space. The full finished basement adds even more flexibility with a huge rec room, full bath, and a potential 4th bedroomgreat for guests, a home office, or multi-generation living.
Zillow last checked: 8 hours ago
Listing updated: May 17, 2025 at 09:04am
Listed by:
Nicole L Kibler 513-255-6316,
eXp Realty 866-212-4991,
Taylor Wagner 513-543-1451,
eXp Realty
Bought with:
Kristin Knoll, 2014004815
Comey & Shepherd
Source: Cincy MLS,MLS#: 1837238 Originating MLS: Cincinnati Area Multiple Listing Service
Originating MLS: Cincinnati Area Multiple Listing Service

Facts & features
Interior
Bedrooms & bathrooms
- Bedrooms: 3
- Bathrooms: 4
- Full bathrooms: 3
- 1/2 bathrooms: 1
Primary bedroom
- Features: Bath Adjoins, Window Treatment
- Level: First
- Area: 168
- Dimensions: 14 x 12
Bedroom 2
- Level: First
- Area: 168
- Dimensions: 14 x 12
Bedroom 3
- Level: First
- Area: 130
- Dimensions: 13 x 10
Bedroom 4
- Area: 0
- Dimensions: 0 x 0
Bedroom 5
- Area: 0
- Dimensions: 0 x 0
Primary bathroom
- Features: Shower, Tile Floor, Tub, Jetted Tub
Bathroom 1
- Features: Full
- Level: First
Bathroom 2
- Features: Full
- Level: First
Bathroom 3
- Features: Partial
- Level: First
Bathroom 4
- Features: Full
- Level: Lower
Dining room
- Features: Walkout, Fireplace
- Level: First
- Area: 240
- Dimensions: 20 x 12
Family room
- Features: Walkout, Wall-to-Wall Carpet, Fireplace, Other
- Area: 432
- Dimensions: 27 x 16
Kitchen
- Features: Vinyl Floor, Wood Cabinets
- Area: 130
- Dimensions: 13 x 10
Living room
- Area: 0
- Dimensions: 0 x 0
Office
- Features: Wall-to-Wall Carpet
- Level: Lower
- Area: 160
- Dimensions: 16 x 10
Heating
- Electric, Forced Air, Heat Pump
Cooling
- Central Air
Appliances
- Included: Dishwasher, Double Oven, Dryer, Disposal, Microwave, Oven/Range, Refrigerator, Washer, Electric Water Heater
Features
- Ceiling Fan(s)
- Doors: French Doors
- Windows: Bay/Bow, Triple Pane Windows
- Basement: Full,Finished,WW Carpet,Glass Blk Wind
- Number of fireplaces: 2
- Fireplace features: Brick, Stove, Dining Room, Family Room
Interior area
- Total structure area: 2,714
- Total interior livable area: 2,714 sqft
Property
Parking
- Total spaces: 2
- Parking features: On Street, Driveway
- Attached garage spaces: 2
- Has uncovered spaces: Yes
Accessibility
- Accessibility features: Accessibility Features, Stair Lift
Features
- Levels: One
- Stories: 1
- Patio & porch: Patio, Porch
Lot
- Size: 0.59 Acres
- Features: Corner Lot, .5 to .9 Acres
Details
- Additional structures: Shed(s)
- Parcel number: 5100012002300
- Zoning description: Residential
- Other equipment: Sump Pump
Construction
Type & style
- Home type: SingleFamily
- Architectural style: Ranch
- Property subtype: Single Family Residence
Materials
- Brick
- Foundation: Concrete Perimeter
- Roof: Shingle
Condition
- New construction: No
- Year built: 1956
Utilities & green energy
- Electric: 220 Volts
- Gas: Natural
- Sewer: Public Sewer
- Water: Public
- Utilities for property: Cable Connected
Community & neighborhood
Security
- Security features: Smoke Alarm
Location
- Region: Cincinnati
HOA & financial
HOA
- Has HOA: No
Other
Other facts
- Listing terms: No Special Financing,Conventional
Price history
| Date | Event | Price |
|---|---|---|
| 5/14/2025 | Sold | $320,000$118/sqft |
Source: | ||
| 4/19/2025 | Pending sale | $320,000$118/sqft |
Source: | ||
| 4/16/2025 | Listed for sale | $320,000+123.8%$118/sqft |
Source: | ||
| 12/29/2015 | Sold | $143,000-4.6%$53/sqft |
Source: | ||
| 11/16/2015 | Pending sale | $149,900$55/sqft |
Source: Coldwell Banker West Shell - Anderson East Regional #1472047 Report a problem | ||
Public tax history
| Year | Property taxes | Tax assessment |
|---|---|---|
| 2024 | $5,443 -0.6% | $101,864 |
| 2023 | $5,476 +33.7% | -- |
| 2022 | $4,095 -0.2% | $62,062 |
Find assessor info on the county website
Neighborhood: Pleasant Run
Nearby schools
GreatSchools rating
- 6/10Pleasant Run Elementary SchoolGrades: K-5Distance: 0.2 mi
- 6/10Pleasant Run Middle SchoolGrades: 6-8Distance: 0.2 mi
- 5/10Northwest High SchoolGrades: 9-12Distance: 1.7 mi
Get a cash offer in 3 minutes
Find out how much your home could sell for in as little as 3 minutes with a no-obligation cash offer.
Estimated market value
$323,500
Get a cash offer in 3 minutes
Find out how much your home could sell for in as little as 3 minutes with a no-obligation cash offer.
Estimated market value
$323,500
