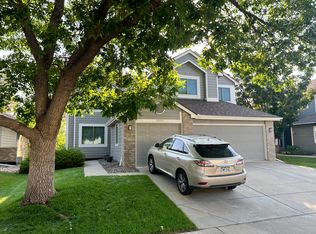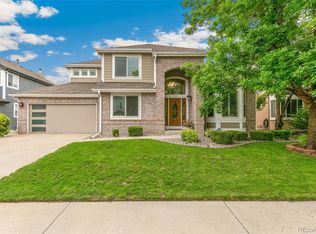Stunning 2-story that backs to The Ranch Country Club Golf Course! The main floor master suite boasts a luxurious updated 5-piece bath & slider to the pergola-covered deck! Sunny, open family room w/ vaulted ceiling, entertainment built-ins, gas fireplace, & access to the deck! Main floor study w/wood floor & vaulted ceiling! Gorgeous updated eat-in kitchen! Plentiful cherry cabinets, crown molding & roll-out shelves, slab granite, stainless appliances including Sub-Zero refrigerator, a large breakfast bar, and separate island with gas cooktop! From the dining area, step out to the shady deck and enjoy quiet views of the golf course! Upper level has 3 bedrooms w/custom closet organizers that share a full hall bath w/double vanities. Partial basement is great for storage, or finish and add livable space! Fabulous rear deck has a built-in grill - super for BBQs! Extra special features include plantation shutters, neutral designer paint colors, gutter hoods, water softener & 3 car gar!
This property is off market, which means it's not currently listed for sale or rent on Zillow. This may be different from what's available on other websites or public sources.

