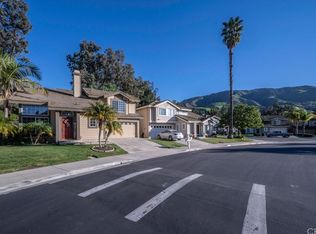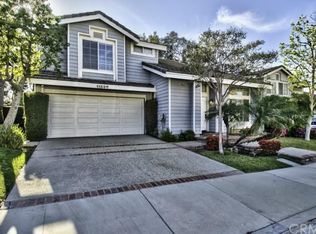Fantastic single family residence in guard gated Green River! This 3 bedroom, 2.5 bathroom home features a modern and neutral paint scheme, recessed lighting, along with crown molding and wood laminate floors across the downstairs area. Soaring ceilings and large windows at the living room and entry provide an abundance of light - great vibes! Open concept floorplan leads to the dining area with a fireplace and flows nicely into the kitchen. Kitchen and dining area offer up easy access to the backyard, great for entertaining. The first floor also has a recently remodeled guest bathroom with newer tiles and vanity. All three bedrooms are upstairs, led by a spacious master suite with vaulted ceilings. Home sits on a generously sized 6,000+sf lot with covered rear patio and high end artificial turf on the side yard. 2-car garage with extra long driveway that can fit up to 4 cars! Tucked away in the foothills of Corona and ideally located minutes from Orange County, the Green River community is low on HOA dues ($175/mo) but not on amenities. Some of these include: swimming pool and spa, BBQ area, two racquetball courts, tennis and basketball court, enclosed dog park, playground and clubhouse. **3D tour available under details**
This property is off market, which means it's not currently listed for sale or rent on Zillow. This may be different from what's available on other websites or public sources.


