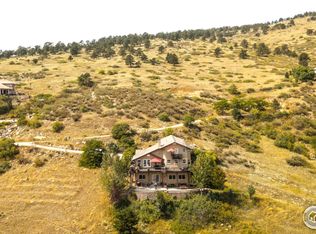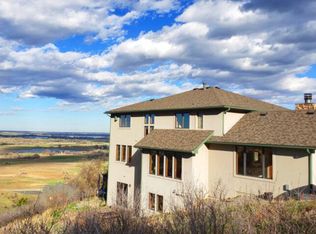Sold for $1,700,000 on 04/10/25
$1,700,000
11683 Pointe View Drive, Longmont, CO 80503
3beds
3,253sqft
Single Family Residence
Built in 2004
3.5 Acres Lot
$1,653,400 Zestimate®
$523/sqft
$4,468 Estimated rent
Home value
$1,653,400
$1.54M - $1.77M
$4,468/mo
Zestimate® history
Loading...
Owner options
Explore your selling options
What's special
Stunning panoramic views set the stage for this gorgeous Longmont home, offering breathtaking scenery from Rabbit Mountain to Pikes Peak, across the plains, over small lakes, and city lights. Nestled on 3.5 acres bordered on three sides by Boulder County Open Space, this property is a true retreat into nature. A wrap-around deck and second-floor balcony provide the perfect vantage points to enjoy the abundant wildlife, including bobcats, elk, mule deer, golden eagles, and more. Inside, oversized windows flood the home with natural light, while the two-story living room showcases striking 270-degree views. A cozy fireplace with a floor-to-ceiling natural stone surround adds warmth and charm. The chef-worthy kitchen is a dream, featuring a professional Viking dual-fueled gas stove and electric oven, ample custom inset cabinetry with pantry rollouts, stunning custom solid mahogany countertops, and an expansive center island. French doors open to an outdoor patio with a built-in kitchen, ideal for seamless outdoor dining. The main level includes two spacious bedrooms—one with private access to the wrap-around patio and another with built-in shelving and direct access to a full bath. Upstairs, the luxurious primary suite offers a private retreat with a gas fireplace, a private balcony, a spa-like five-piece en-suite, and a generous walk-in closet. A bonus loft space is perfect for a yoga room, home office, or cozy reading nook. Additional living space awaits in the basement, complete with a family room, bath, and access to the heated three-car tandem garage and two-car carport. Located just minutes from Boulder, Lyons, Longmont, and I-25, this home combines privacy, stunning natural surroundings, and easy access to everything you need. Recent upgrades include air conditioning added in 2021 and a kitchen remodel completed in 2023.
Zillow last checked: 8 hours ago
Listing updated: April 11, 2025 at 08:09am
Listed by:
Andrew Rottner 720-745-2937 Andrew.Rottner@Redfin.com,
Redfin Corporation
Bought with:
Heather Slump, 100065463
Rhae Group Realty
Source: REcolorado,MLS#: 3604458
Facts & features
Interior
Bedrooms & bathrooms
- Bedrooms: 3
- Bathrooms: 3
- Full bathrooms: 1
- 3/4 bathrooms: 2
- Main level bathrooms: 1
- Main level bedrooms: 2
Primary bedroom
- Description: Carpet Floors, Gas Fireplace, Door To Private Deck, Walk-In Closet, En-Suite Bath
- Level: Upper
- Area: 221 Square Feet
- Dimensions: 17 x 13
Bedroom
- Description: Carpet Floors, Door To Wrap-Around Patio
- Level: Main
- Area: 176 Square Feet
- Dimensions: 16 x 11
Bedroom
- Description: Carpet Floors, Door To Wrap-Around Patio, Door To Bathroom
- Level: Main
- Area: 165 Square Feet
- Dimensions: 11 x 15
Primary bathroom
- Description: Primary 5-Pc En-Suite, Tile Floors, Oversized Tub, Walk-In Shower, Dual Sinks And Vanities
- Level: Upper
- Area: 240 Square Feet
- Dimensions: 15 x 16
Bathroom
- Description: Two Connections To Bedroom And Hallway, Tile Floors, Walk-In Shower, Pedestal Sink
- Level: Main
- Area: 64 Square Feet
- Dimensions: 8 x 8
Bathroom
- Description: Tile Floors, Sink With Vanity, Walk-In Shower
- Level: Basement
- Area: 50 Square Feet
- Dimensions: 10 x 5
Bonus room
- Description: Loft Style, Carpet Floors
- Level: Upper
- Area: 406 Square Feet
- Dimensions: 29 x 14
Dining room
- Description: Open To Living Room And Kitchen, Tile Floors, Doors To Wrap-Around Patio
- Level: Main
Family room
- Description: Carpet Floors
- Level: Basement
- Area: 500 Square Feet
- Dimensions: 25 x 20
Kitchen
- Description: 6 Burner Viking Dual-Fueled Gas Range And Electric Oven, Custom Solid Mahogany And Granite Countertops, Center Island, Custom Inset Cabinets
- Level: Main
- Area: 325 Square Feet
- Dimensions: 25 x 13
Laundry
- Description: Washer And Dryer, Tile Floors, Sink, Shelving
- Level: Main
- Area: 72 Square Feet
- Dimensions: 9 x 8
Living room
- Description: Tile Floors, Vaulted Ceilings, Gas Fireplace
- Level: Main
- Area: 481 Square Feet
- Dimensions: 37 x 13
Heating
- Forced Air, Radiant Floor
Cooling
- Central Air
Appliances
- Included: Dishwasher, Disposal, Dryer, Range, Range Hood, Refrigerator, Washer, Water Softener
Features
- Ceiling Fan(s), Entrance Foyer, Granite Counters, High Ceilings, Jack & Jill Bathroom, Kitchen Island, Open Floorplan, Pantry, Radon Mitigation System, Smoke Free, Vaulted Ceiling(s)
- Flooring: Carpet, Tile
- Windows: Double Pane Windows
- Basement: Crawl Space,Finished,Walk-Out Access
- Number of fireplaces: 2
- Fireplace features: Gas, Gas Log, Living Room, Master Bedroom
- Common walls with other units/homes: No Common Walls
Interior area
- Total structure area: 3,253
- Total interior livable area: 3,253 sqft
- Finished area above ground: 2,603
- Finished area below ground: 570
Property
Parking
- Total spaces: 5
- Parking features: Garage - Attached, Carport
- Attached garage spaces: 2
- Carport spaces: 3
- Covered spaces: 5
Features
- Levels: Two
- Stories: 2
- Patio & porch: Covered, Patio, Wrap Around
- Exterior features: Balcony, Gas Grill
- Has view: Yes
- View description: City, Lake, Mountain(s), Valley
- Has water view: Yes
- Water view: Lake
Lot
- Size: 3.50 Acres
- Features: Foothills, Mountainous, Open Space
Details
- Parcel number: R0098298
- Zoning: A
- Special conditions: Standard
- Other equipment: Air Purifier
Construction
Type & style
- Home type: SingleFamily
- Property subtype: Single Family Residence
Materials
- Concrete, Frame, Stone, Stucco
- Roof: Concrete
Condition
- Year built: 2004
Utilities & green energy
- Water: Well
- Utilities for property: Electricity Connected
Community & neighborhood
Security
- Security features: Carbon Monoxide Detector(s), Smoke Detector(s)
Location
- Region: Longmont
- Subdivision: North Pointe
HOA & financial
HOA
- Has HOA: Yes
- HOA fee: $800 annually
- Services included: Reserve Fund
- Association name: North Pointe HOA
- Association phone: 303-906-6343
Other
Other facts
- Listing terms: Cash,Conventional,FHA,VA Loan
- Ownership: Individual
Price history
| Date | Event | Price |
|---|---|---|
| 4/10/2025 | Sold | $1,700,000$523/sqft |
Source: | ||
| 3/7/2025 | Pending sale | $1,700,000$523/sqft |
Source: | ||
| 3/5/2025 | Listed for sale | $1,700,000+23.6%$523/sqft |
Source: | ||
| 6/10/2021 | Sold | $1,375,000-1.8%$423/sqft |
Source: | ||
| 5/12/2021 | Pending sale | $1,399,900$430/sqft |
Source: | ||
Public tax history
| Year | Property taxes | Tax assessment |
|---|---|---|
| 2024 | $10,578 +55.4% | $109,217 -1% |
| 2023 | $6,807 -0.4% | $110,276 +68.5% |
| 2022 | $6,831 -1.2% | $65,427 -2.8% |
Find assessor info on the county website
Neighborhood: 80503
Nearby schools
GreatSchools rating
- 8/10Lyons Elementary SchoolGrades: PK-5Distance: 2.8 mi
- 8/10Lyons Middle/Senior High SchoolGrades: 6-12Distance: 2 mi
Schools provided by the listing agent
- Elementary: Lyons
- Middle: Lyons
- High: Lyons
- District: St. Vrain Valley RE-1J
Source: REcolorado. This data may not be complete. We recommend contacting the local school district to confirm school assignments for this home.
Get a cash offer in 3 minutes
Find out how much your home could sell for in as little as 3 minutes with a no-obligation cash offer.
Estimated market value
$1,653,400
Get a cash offer in 3 minutes
Find out how much your home could sell for in as little as 3 minutes with a no-obligation cash offer.
Estimated market value
$1,653,400

