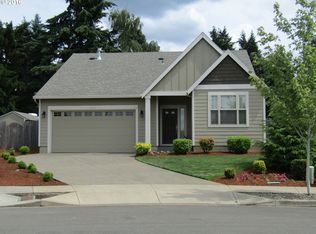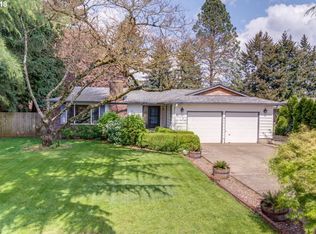Sold
$628,000
11683 Partlow Rd, Oregon City, OR 97045
3beds
2,047sqft
Residential, Single Family Residence
Built in 2010
-- sqft lot
$615,400 Zestimate®
$307/sqft
$2,974 Estimated rent
Home value
$615,400
Estimated sales range
Not available
$2,974/mo
Zestimate® history
Loading...
Owner options
Explore your selling options
What's special
This beautiful Craftsman home in Oregon City has been lovingly maintained and is move-in ready! Has open floorplan, newer wood laminate flooring on lower level, designer paint, gourmet kitchen w/island, gas appliances, & plush carpet on upper level w/formal laundry room. Vaulted Mastr w/walk in closet & on-suite large bathroom. Oversized corner lot,large parkng pad w/hookup for RV or trailers,covered back patio & has privacy fencing.
Zillow last checked: 8 hours ago
Listing updated: February 13, 2025 at 05:50pm
Listed by:
Stoneleigh Wickland 503-977-2595,
Coldwell Banker Bain
Bought with:
Gary Musgrove, 200409176
Berkshire Hathaway HomeServices NW Real Estate
Source: RMLS (OR),MLS#: 584815517
Facts & features
Interior
Bedrooms & bathrooms
- Bedrooms: 3
- Bathrooms: 3
- Full bathrooms: 2
- Partial bathrooms: 1
- Main level bathrooms: 1
Primary bedroom
- Features: Bathroom, Vaulted Ceiling, Walkin Closet
- Level: Upper
- Area: 208
- Dimensions: 16 x 13
Bedroom 2
- Features: Shared Bath, Walkin Closet
- Level: Upper
- Area: 190
- Dimensions: 19 x 10
Bedroom 3
- Features: Shared Bath
- Level: Upper
- Area: 126
- Dimensions: 14 x 9
Dining room
- Level: Main
- Area: 121
- Dimensions: 11 x 11
Kitchen
- Level: Main
- Area: 121
- Width: 11
Living room
- Level: Main
- Area: 182
- Dimensions: 14 x 13
Heating
- Forced Air
Cooling
- Central Air
Appliances
- Included: Dishwasher, Disposal, Free-Standing Gas Range, Free-Standing Refrigerator, Gas Appliances, Microwave, Gas Water Heater
Features
- Shared Bath, Walk-In Closet(s), Bathroom, Vaulted Ceiling(s), Cook Island, Tile
- Windows: Vinyl Frames
- Number of fireplaces: 1
- Fireplace features: Gas
Interior area
- Total structure area: 2,047
- Total interior livable area: 2,047 sqft
Property
Parking
- Total spaces: 1
- Parking features: Driveway, Attached
- Attached garage spaces: 1
- Has uncovered spaces: Yes
Features
- Levels: Two
- Stories: 2
- Patio & porch: Covered Patio
- Exterior features: Yard
- Fencing: Fenced
- Has view: Yes
- View description: Seasonal
Lot
- Features: Cul-De-Sac, SqFt 7000 to 9999
Details
- Additional structures: Outbuilding
- Parcel number: 05023197
Construction
Type & style
- Home type: SingleFamily
- Property subtype: Residential, Single Family Residence
Materials
- Cement Siding
- Roof: Composition
Condition
- Resale
- New construction: No
- Year built: 2010
Utilities & green energy
- Gas: Gas
- Sewer: Public Sewer
- Water: Public
- Utilities for property: Cable Connected
Community & neighborhood
Security
- Security features: Unknown
Location
- Region: Oregon City
Other
Other facts
- Listing terms: Cash,Conventional,State GI Loan,VA Loan
- Road surface type: Paved
Price history
| Date | Event | Price |
|---|---|---|
| 2/13/2025 | Sold | $628,000$307/sqft |
Source: | ||
| 1/13/2025 | Pending sale | $628,000$307/sqft |
Source: | ||
| 1/8/2025 | Listed for sale | $628,000+46%$307/sqft |
Source: | ||
| 4/3/2018 | Sold | $430,000+1.2%$210/sqft |
Source: | ||
| 3/3/2018 | Pending sale | $424,999$208/sqft |
Source: Urban Pacific Real Estate #18184202 Report a problem | ||
Public tax history
| Year | Property taxes | Tax assessment |
|---|---|---|
| 2025 | $6,443 +10.2% | $321,571 +3% |
| 2024 | $5,844 +2.5% | $312,205 +3% |
| 2023 | $5,701 +6% | $303,112 +3% |
Find assessor info on the county website
Neighborhood: South End
Nearby schools
GreatSchools rating
- 6/10John Mcloughlin Elementary SchoolGrades: K-5Distance: 0.3 mi
- 3/10Gardiner Middle SchoolGrades: 6-8Distance: 1.2 mi
- 8/10Oregon City High SchoolGrades: 9-12Distance: 3.2 mi
Schools provided by the listing agent
- Elementary: John Mcloughlin
- High: Oregon City
Source: RMLS (OR). This data may not be complete. We recommend contacting the local school district to confirm school assignments for this home.
Get a cash offer in 3 minutes
Find out how much your home could sell for in as little as 3 minutes with a no-obligation cash offer.
Estimated market value$615,400
Get a cash offer in 3 minutes
Find out how much your home could sell for in as little as 3 minutes with a no-obligation cash offer.
Estimated market value
$615,400

