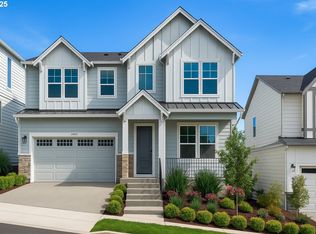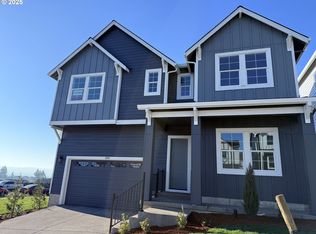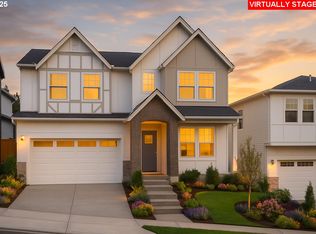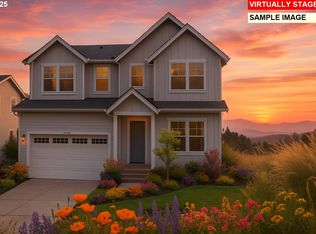Sold
$752,500
11682 SW Vinegar Ter, Beaverton, OR 97007
4beds
2,536sqft
Residential, Single Family Residence
Built in 2024
-- sqft lot
$744,600 Zestimate®
$297/sqft
$-- Estimated rent
Home value
$744,600
$707,000 - $789,000
Not available
Zestimate® history
Loading...
Owner options
Explore your selling options
What's special
Home is In Season at The Vineyard by New Home Co. 4/.99% 30-year Fixed Rate Included! A new community set among the hills within the established masterplan of South Cooper Mountain. The Vineyard Tuscany plan showcases two-story, single-family homes with plenty of style. Homeowners will also enjoy the benefits of The Vineyard lifestyle with the leisure of its suburban environment with walkable close parks, trails, and more. Situated 10 minutes from Washington Square and 25 minutes from downtown Portland, homeowner’s will be able to ensure they have easy access to both local and distant travel. A natural choice for those who want a home where they can grow and go.
Zillow last checked: 8 hours ago
Listing updated: August 28, 2025 at 06:58am
Listed by:
Cody Jurgens 971-409-7951,
TNHC Oregon Realty LLC,
Tricia Epping 503-890-1221,
TNHC Oregon Realty LLC
Bought with:
Sean Mele, 200210057
Opt
Source: RMLS (OR),MLS#: 24263769
Facts & features
Interior
Bedrooms & bathrooms
- Bedrooms: 4
- Bathrooms: 2
- Full bathrooms: 2
Primary bedroom
- Level: Upper
Bedroom 2
- Level: Upper
Bedroom 3
- Level: Upper
Bedroom 4
- Level: Main
Dining room
- Level: Main
Kitchen
- Level: Main
Living room
- Level: Main
Heating
- Forced Air 90
Cooling
- Air Conditioning Ready
Appliances
- Included: Built In Oven, Cooktop, Gas Appliances, Microwave, Range Hood, Tankless Water Heater
Features
- High Ceilings, Quartz, Pantry
- Flooring: Laminate
- Windows: Double Pane Windows
- Basement: Crawl Space
- Number of fireplaces: 1
- Fireplace features: Gas
Interior area
- Total structure area: 2,536
- Total interior livable area: 2,536 sqft
Property
Parking
- Total spaces: 2
- Parking features: Driveway, On Street, Attached
- Attached garage spaces: 2
- Has uncovered spaces: Yes
Features
- Levels: Two
- Stories: 2
- Has view: Yes
- View description: Territorial, Trees/Woods
Lot
- Features: Commons, Level, Seasonal, SqFt 5000 to 6999
Details
- Parcel number: New Construction
Construction
Type & style
- Home type: SingleFamily
- Property subtype: Residential, Single Family Residence
Materials
- Cement Siding
- Roof: Composition
Condition
- New Construction
- New construction: Yes
- Year built: 2024
Details
- Warranty included: Yes
Utilities & green energy
- Gas: Gas
- Sewer: Public Sewer
- Water: Public
- Utilities for property: Cable Connected
Community & neighborhood
Security
- Security features: Entry
Location
- Region: Beaverton
HOA & financial
HOA
- Has HOA: Yes
- HOA fee: $78 monthly
- Amenities included: Front Yard Landscaping, Management
Other
Other facts
- Listing terms: Call Listing Agent,Cash,Conventional,FHA
- Road surface type: Paved
Price history
| Date | Event | Price |
|---|---|---|
| 8/28/2025 | Sold | $752,500$297/sqft |
Source: | ||
| 8/8/2025 | Price change | $752,500-1.6%$297/sqft |
Source: | ||
| 8/7/2025 | Pending sale | $764,990$302/sqft |
Source: | ||
| 7/17/2025 | Price change | $764,990-6.1%$302/sqft |
Source: | ||
| 6/6/2025 | Price change | $814,990-3.3%$321/sqft |
Source: | ||
Public tax history
Tax history is unavailable.
Neighborhood: 97007
Nearby schools
GreatSchools rating
- 4/10Hazeldale Elementary SchoolGrades: K-5Distance: 2.6 mi
- 6/10Highland Park Middle SchoolGrades: 6-8Distance: 3.1 mi
- 8/10Mountainside High SchoolGrades: 9-12Distance: 0.5 mi
Schools provided by the listing agent
- Elementary: Hazeldale
- Middle: Highland Park
- High: Mountainside
Source: RMLS (OR). This data may not be complete. We recommend contacting the local school district to confirm school assignments for this home.
Get a cash offer in 3 minutes
Find out how much your home could sell for in as little as 3 minutes with a no-obligation cash offer.
Estimated market value
$744,600
Get a cash offer in 3 minutes
Find out how much your home could sell for in as little as 3 minutes with a no-obligation cash offer.
Estimated market value
$744,600



