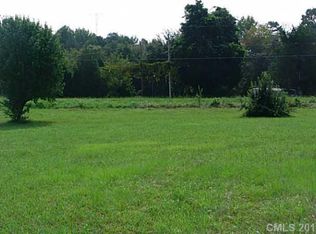Closed
Street View
$1,900,000
11681 Mooresville Rd, Davidson, NC 28036
3beds
2,525sqft
Single Family Residence
Built in 2009
52.19 Acres Lot
$1,900,200 Zestimate®
$752/sqft
$3,111 Estimated rent
Home value
$1,900,200
$1.81M - $2.00M
$3,111/mo
Zestimate® history
Loading...
Owner options
Explore your selling options
What's special
DETACHED 3200 SQ FT GARAGE. 4+ACRE POND
Zillow last checked: 8 hours ago
Listing updated: December 23, 2025 at 01:31pm
Listing Provided by:
Michelle Selvey michelleselvey@NHolivebranchre.com,
NextHome Olive Branch Real Estate
Bought with:
Michelle Selvey
NextHome Olive Branch Real Estate
Source: Canopy MLS as distributed by MLS GRID,MLS#: 4331316
Facts & features
Interior
Bedrooms & bathrooms
- Bedrooms: 3
- Bathrooms: 3
- Full bathrooms: 2
- 1/2 bathrooms: 1
- Main level bedrooms: 1
Primary bedroom
- Level: Main
Heating
- Heat Pump
Cooling
- Heat Pump
Appliances
- Included: Dishwasher, Microwave
- Laundry: Main Level
Features
- Kitchen Island
- Has basement: No
- Attic: Pull Down Stairs,Walk-In
- Fireplace features: Family Room, Propane
Interior area
- Total structure area: 2,525
- Total interior livable area: 2,525 sqft
- Finished area above ground: 2,525
- Finished area below ground: 0
Property
Parking
- Total spaces: 8
- Parking features: Driveway, Attached Garage, Garage Shop, Garage on Main Level
- Attached garage spaces: 8
- Has uncovered spaces: Yes
Features
- Levels: Two
- Stories: 2
- Fencing: Partial
- Waterfront features: Pond
Lot
- Size: 52.19 Acres
- Features: Pasture, Pond(s), Wooded
Details
- Additional parcels included: 46742036420000,46732919820000,46732922840000
- Parcel number: 4674300654
- Zoning: AO
- Special conditions: Standard
Construction
Type & style
- Home type: SingleFamily
- Property subtype: Single Family Residence
Materials
- Vinyl
- Foundation: Crawl Space
Condition
- New construction: No
- Year built: 2009
Utilities & green energy
- Sewer: Septic Installed
- Water: Well
Community & neighborhood
Location
- Region: Davidson
- Subdivision: NONE
Other
Other facts
- Road surface type: Asphalt, Paved
Price history
| Date | Event | Price |
|---|---|---|
| 12/17/2025 | Sold | $1,900,000-24%$752/sqft |
Source: | ||
| 7/31/2025 | Listing removed | $2,499,999$990/sqft |
Source: | ||
| 9/26/2024 | Pending sale | $2,499,999 |
Source: | ||
| 9/20/2024 | Price change | $2,499,999-16.5%$990/sqft |
Source: | ||
| 6/25/2024 | Listed for sale | $2,995,000$1,186/sqft |
Source: | ||
Public tax history
| Year | Property taxes | Tax assessment |
|---|---|---|
| 2024 | $3,018 +12.3% | $475,230 +46% |
| 2023 | $2,686 +2.1% | $325,590 |
| 2022 | $2,631 -21.5% | $325,590 -21.5% |
Find assessor info on the county website
Neighborhood: 28036
Nearby schools
GreatSchools rating
- 9/10Charles E. Boger ElementaryGrades: PK-5Distance: 6.8 mi
- 4/10Northwest Cabarrus MiddleGrades: 6-8Distance: 6.7 mi
- 6/10Northwest Cabarrus HighGrades: 9-12Distance: 6.8 mi
Get a cash offer in 3 minutes
Find out how much your home could sell for in as little as 3 minutes with a no-obligation cash offer.
Estimated market value
$1,900,200
Get a cash offer in 3 minutes
Find out how much your home could sell for in as little as 3 minutes with a no-obligation cash offer.
Estimated market value
$1,900,200
