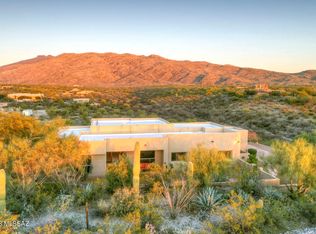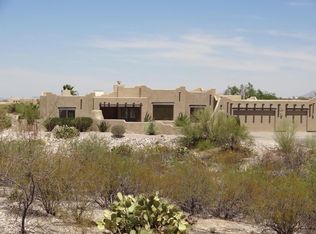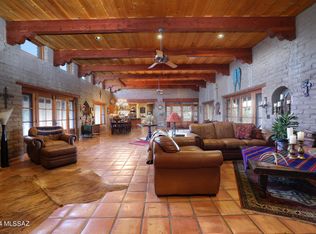Seller will accept or counter offers between 450K and 475K. This contemporary five bedroom home is perfectly situated on its 3.83 acre lot - North/South exposure offers mountain and city views on a hilltop. Stained & scored concrete floors and a light and bright, easy flowing floor plan. Expensive plantation shutters installed throughout. Split bedroom configuration where master bedroom is on the opposite side of the other bedrooms. Separate guest entrance to fifth bedroom/bath. Three car garage with ample storage. Extended covered porch makes the back yard perfect for outdoor entertaining. Easy care professional landscaping, dog run area and completely fenced-in veggie garden area (could also work for chicken coop). Room for horse facilities to be added. Hurry on this one!
This property is off market, which means it's not currently listed for sale or rent on Zillow. This may be different from what's available on other websites or public sources.


