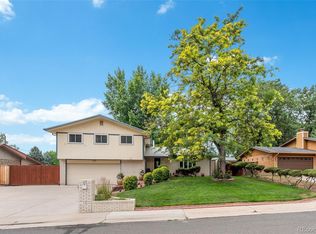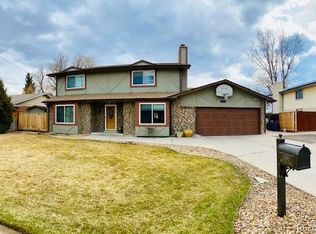Desirably located bi-level at the end of cul-de-sac backing up to open space. Completely updated interior with new carpet, paint, baseboard trim, interior doors, fixtures, hardware and heat vents. The u-shaped kitchen rejuvenated with new GE SS appliances, cabinets, slab granite counter tops, decorative tile backsplash, sink, laminate & tile flooring, fixtures & hardware. Sun Room is adjoined by sliding glass door. Updated upper & lower baths with new vanities, slab granite counters, light fixtures & tile work. Lower level features two bright bedrooms, bathroom, family room with wood burning fireplace and new slate tile hearth. Laundry Room recently added with cabinets, shelving & utility sink. Large backyard with mature landscaping, utility shed & access to 2 car garage. Well available for irrigation use.
This property is off market, which means it's not currently listed for sale or rent on Zillow. This may be different from what's available on other websites or public sources.

