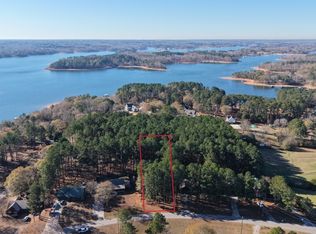Closed
$341,000
1168 Yacht Club Rd, Hartwell, GA 30643
3beds
2,112sqft
Single Family Residence
Built in 2007
0.5 Acres Lot
$340,300 Zestimate®
$161/sqft
$3,000 Estimated rent
Home value
$340,300
Estimated sales range
Not available
$3,000/mo
Zestimate® history
Loading...
Owner options
Explore your selling options
What's special
Immaculately maintained and newly renovated 3 bedroom 2 1/2 bath home in preferred lakefront community. Freshly remodeled with granite countertops, new tile flooring, built in cabinetry in the dining room and kitchen area, new master tub and custom tile shower. Soaring ceilings greet you as you enter the front door to a spacious dining room with a wall of custom cabinetry. The kitchen boasts stainless appliances, a breakfast area with built in cabinetry, and granite countertops. Adjacent is a hallway with a half bath and the laundry room leading into an ample living room with separate front entry. A large master bedroom with walk in closet and an adjacent full bath with double sinks, new tile shower, new tub, and new granite counters completes the main floor. The second floor has a full bath and two bedrooms plus a small room that could be used as an office, nursery, hobby room, or fitness room. A fully fenced backyard comes complete with a screened in porch, separate seating area with a pergola, and a delightfully designed small building to house all those extra tools and toys. Beautifully and abundantly landscaped this one is gorgeous inside and out! The lake is across the street and you can enjoy a nice seasonal view from the front porch. The property is very near New Prospect boat ramp making it easy to launch your boat and enjoy Lake Hartwell. Don't let this one get away-call me today! 706-371-5170
Zillow last checked: 8 hours ago
Listing updated: January 12, 2024 at 09:37am
Listed by:
Darcy Maixner 706-371-5170,
Coldwell Banker Fort Realty
Bought with:
Sherry Wheeler, 165710
Coldwell Banker Fort Realty
Source: GAMLS,MLS#: 20155987
Facts & features
Interior
Bedrooms & bathrooms
- Bedrooms: 3
- Bathrooms: 3
- Full bathrooms: 2
- 1/2 bathrooms: 1
- Main level bathrooms: 1
- Main level bedrooms: 1
Dining room
- Features: Seats 12+, Separate Room
Heating
- Electric, Central, Heat Pump, Other
Cooling
- Electric, Ceiling Fan(s), Central Air, Heat Pump, Other
Appliances
- Included: Electric Water Heater, Dishwasher, Microwave, Oven/Range (Combo), Stainless Steel Appliance(s)
- Laundry: In Hall
Features
- Vaulted Ceiling(s), High Ceilings, Double Vanity, Separate Shower, Tile Bath, Walk-In Closet(s), Master On Main Level
- Flooring: Tile, Carpet
- Basement: None
- Attic: Pull Down Stairs
- Has fireplace: No
Interior area
- Total structure area: 2,112
- Total interior livable area: 2,112 sqft
- Finished area above ground: 2,112
- Finished area below ground: 0
Property
Parking
- Total spaces: 2
- Parking features: Carport, Kitchen Level
- Has carport: Yes
Features
- Levels: Two
- Stories: 2
- Patio & porch: Porch, Screened, Patio
- Exterior features: Garden, Other
- Fencing: Fenced,Back Yard,Privacy,Wood
- Has view: Yes
- View description: Lake
- Has water view: Yes
- Water view: Lake
- Body of water: Lake Hartwell
Lot
- Size: 0.50 Acres
- Features: Level
Details
- Additional structures: Outbuilding
- Parcel number: C67D 068 005
Construction
Type & style
- Home type: SingleFamily
- Architectural style: Traditional
- Property subtype: Single Family Residence
Materials
- Wood Siding
- Foundation: Slab
- Roof: Metal
Condition
- Updated/Remodeled
- New construction: No
- Year built: 2007
Utilities & green energy
- Sewer: Septic Tank
- Water: Public
- Utilities for property: Cable Available, Electricity Available, Phone Available, Water Available
Community & neighborhood
Security
- Security features: Smoke Detector(s)
Community
- Community features: Lake
Location
- Region: Hartwell
- Subdivision: Providence Point
Other
Other facts
- Listing agreement: Exclusive Right To Sell
Price history
| Date | Event | Price |
|---|---|---|
| 4/22/2025 | Sold | $341,000-2.6%$161/sqft |
Source: Public Record Report a problem | ||
| 12/31/2024 | Listed for sale | $350,000+6.1%$166/sqft |
Source: Owner Report a problem | ||
| 1/12/2024 | Sold | $330,000-1.5%$156/sqft |
Source: | ||
| 11/29/2023 | Contingent | $335,000$159/sqft |
Source: | ||
| 11/21/2023 | Price change | $335,000-4.3%$159/sqft |
Source: | ||
Public tax history
| Year | Property taxes | Tax assessment |
|---|---|---|
| 2025 | -- | $108,017 +10.1% |
| 2024 | $1,385 +18.4% | $98,104 +15.1% |
| 2023 | $1,170 +1.3% | $85,250 +10.3% |
Find assessor info on the county website
Neighborhood: 30643
Nearby schools
GreatSchools rating
- 6/10North Hart Elementary SchoolGrades: PK-5Distance: 6.5 mi
- 5/10Hart County Middle SchoolGrades: 6-8Distance: 4 mi
- 7/10Hart County High SchoolGrades: 9-12Distance: 4.2 mi
Schools provided by the listing agent
- Elementary: North Hart
- Middle: Hart County
- High: Hart County
Source: GAMLS. This data may not be complete. We recommend contacting the local school district to confirm school assignments for this home.
Get pre-qualified for a loan
At Zillow Home Loans, we can pre-qualify you in as little as 5 minutes with no impact to your credit score.An equal housing lender. NMLS #10287.
Sell with ease on Zillow
Get a Zillow Showcase℠ listing at no additional cost and you could sell for —faster.
$340,300
2% more+$6,806
With Zillow Showcase(estimated)$347,106
