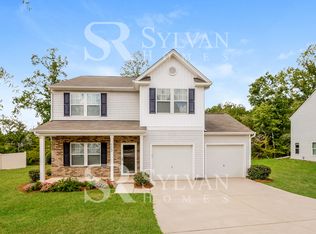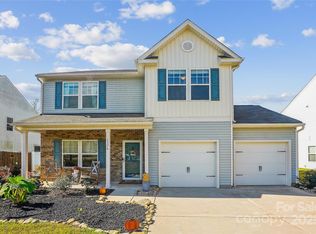Closed
$299,000
1168 Whitehall Hill Rd, York, SC 29745
3beds
1,623sqft
Single Family Residence
Built in 2018
0.2 Acres Lot
$298,300 Zestimate®
$184/sqft
$1,808 Estimated rent
Home value
$298,300
$280,000 - $319,000
$1,808/mo
Zestimate® history
Loading...
Owner options
Explore your selling options
What's special
Gorgeous home backing up to the pond that's move-in ready! From the rustic look LVP flooring to the on-trend neutral color palette, you'll fall in love with this home! The main floor features the living room, breakfast area, bright and open kitchen space, and half bath. The Kitchen features white cabinetry, stainless steel appliances, and beautiful granite tops. Upstairs you will find the primary bedroom with an en-suite with dual vanity, and walk-in closet. You will also find two additional guest rooms, another full bath, and the laundry room conveniently located near all the bedrooms! Outback you'll find a deck, partial privacy fenced-off backyard, with access down to the pond for those relaxing evenings!
Zillow last checked: 8 hours ago
Listing updated: November 25, 2024 at 02:32pm
Listing Provided by:
Sam Davis sam.davis@allentate.com,
Howard Hanna Allen Tate Rock Hill,
Josh Boyd,
Howard Hanna Allen Tate Rock Hill
Bought with:
Sam Davis
Howard Hanna Allen Tate Rock Hill
Source: Canopy MLS as distributed by MLS GRID,MLS#: 4163957
Facts & features
Interior
Bedrooms & bathrooms
- Bedrooms: 3
- Bathrooms: 3
- Full bathrooms: 2
- 1/2 bathrooms: 1
Primary bedroom
- Features: En Suite Bathroom
- Level: Upper
Primary bedroom
- Level: Upper
Bedroom s
- Level: Upper
Bedroom s
- Level: Upper
Bedroom s
- Level: Upper
Bedroom s
- Level: Upper
Bathroom half
- Level: Main
Bathroom full
- Level: Upper
Bathroom full
- Level: Upper
Bathroom half
- Level: Main
Bathroom full
- Level: Upper
Bathroom full
- Level: Upper
Breakfast
- Level: Main
Breakfast
- Level: Main
Kitchen
- Level: Main
Kitchen
- Level: Main
Laundry
- Level: Upper
Laundry
- Level: Upper
Living room
- Level: Main
Living room
- Level: Main
Heating
- Central, Electric
Cooling
- Central Air, Heat Pump
Appliances
- Included: Electric Oven, Electric Range, Electric Water Heater, Microwave
- Laundry: Electric Dryer Hookup, Laundry Room, Washer Hookup
Features
- Flooring: Carpet, Vinyl
- Has basement: No
Interior area
- Total structure area: 1,623
- Total interior livable area: 1,623 sqft
- Finished area above ground: 1,623
- Finished area below ground: 0
Property
Parking
- Total spaces: 2
- Parking features: Driveway, Attached Garage, Garage on Main Level
- Attached garage spaces: 2
- Has uncovered spaces: Yes
Features
- Levels: Two
- Stories: 2
Lot
- Size: 0.20 Acres
- Features: Views
Details
- Parcel number: 0700103122
- Zoning: res
- Special conditions: Standard
Construction
Type & style
- Home type: SingleFamily
- Property subtype: Single Family Residence
Materials
- Stone Veneer, Vinyl
- Foundation: Stone
- Roof: Shingle
Condition
- New construction: No
- Year built: 2018
Utilities & green energy
- Sewer: Public Sewer
- Water: City
Community & neighborhood
Location
- Region: York
- Subdivision: Austen Lakes
Other
Other facts
- Listing terms: Cash,Conventional,FHA,VA Loan
- Road surface type: Concrete, Paved
Price history
| Date | Event | Price |
|---|---|---|
| 11/22/2024 | Sold | $299,000-0.3%$184/sqft |
Source: | ||
| 7/25/2024 | Listed for sale | $299,900+15.3%$185/sqft |
Source: | ||
| 4/30/2021 | Sold | $260,000+0.4%$160/sqft |
Source: | ||
| 3/14/2021 | Pending sale | $259,000$160/sqft |
Source: | ||
| 3/8/2021 | Price change | $259,000-3.9%$160/sqft |
Source: | ||
Public tax history
| Year | Property taxes | Tax assessment |
|---|---|---|
| 2025 | -- | $16,890 +69.9% |
| 2024 | $2,686 -1.3% | $9,944 |
| 2023 | $2,722 -0.5% | $9,944 |
Find assessor info on the county website
Neighborhood: 29745
Nearby schools
GreatSchools rating
- 6/10Cotton Belt Elementary SchoolGrades: PK-4Distance: 0.4 mi
- 3/10York Middle SchoolGrades: 7-8Distance: 2.7 mi
- 5/10York Comprehensive High SchoolGrades: 9-12Distance: 1.6 mi
Schools provided by the listing agent
- Elementary: Cottonbelt
- Middle: York Intermediate
- High: York Comprehensive
Source: Canopy MLS as distributed by MLS GRID. This data may not be complete. We recommend contacting the local school district to confirm school assignments for this home.
Get a cash offer in 3 minutes
Find out how much your home could sell for in as little as 3 minutes with a no-obligation cash offer.
Estimated market value$298,300
Get a cash offer in 3 minutes
Find out how much your home could sell for in as little as 3 minutes with a no-obligation cash offer.
Estimated market value
$298,300

