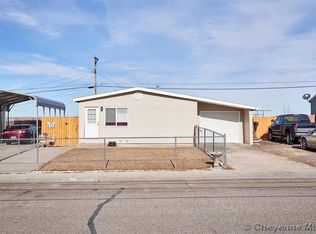Sold
Price Unknown
1168 W Leisher Rd, Cheyenne, WY 82007
5beds
1,800sqft
City Residential, Residential
Built in 1961
6,098.4 Square Feet Lot
$342,800 Zestimate®
$--/sqft
$1,982 Estimated rent
Home value
$342,800
$319,000 - $367,000
$1,982/mo
Zestimate® history
Loading...
Owner options
Explore your selling options
What's special
Welcome to this beautifully updated 5-bedroom, 2-bath ranch-style home! Tastefully renovated from top to bottom, offering a clean and move-in-ready space for its new owners. Step into the stunning kitchen, complete with sleek gray cabinetry, granite countertops, stainless steel appliances, and a stylish subway tile backsplash. Additional highlights include hardwood flooring throughout the main floor, windows that bring in abundant natural light, and a neutral color palette ready for your personal touch. With five bedrooms, there’s plenty of room for a growing household, home office setups, or guests.
Zillow last checked: 8 hours ago
Listing updated: August 19, 2025 at 01:25pm
Listed by:
Colton Carlson 307-630-1759,
Coldwell Banker, The Property Exchange
Bought with:
Sean Hord
Platinum Real Estate
Source: Cheyenne BOR,MLS#: 97302
Facts & features
Interior
Bedrooms & bathrooms
- Bedrooms: 5
- Bathrooms: 2
- Full bathrooms: 1
- 3/4 bathrooms: 1
- Main level bathrooms: 1
Primary bedroom
- Level: Main
- Area: 80
- Dimensions: 10 x 8
Bedroom 2
- Level: Main
- Area: 81
- Dimensions: 9 x 9
Bedroom 3
- Level: Main
- Area: 88
- Dimensions: 8 x 11
Bedroom 4
- Level: Basement
- Area: 132
- Dimensions: 12 x 11
Bedroom 5
- Level: Basement
- Area: 110
- Dimensions: 10 x 11
Bathroom 1
- Features: Full
- Level: Main
Bathroom 2
- Features: 3/4
- Level: Basement
Family room
- Level: Basement
- Area: 275
- Dimensions: 25 x 11
Kitchen
- Level: Main
- Area: 135
- Dimensions: 15 x 9
Living room
- Level: Main
- Area: 182
- Dimensions: 13 x 14
Basement
- Area: 900
Heating
- Forced Air, Natural Gas
Appliances
- Included: Dishwasher, Microwave, Range, Refrigerator
- Laundry: Main Level
Features
- Eat-in Kitchen, Main Floor Primary
- Basement: Partially Finished
- Has fireplace: No
- Fireplace features: None
Interior area
- Total structure area: 1,800
- Total interior livable area: 1,800 sqft
- Finished area above ground: 900
Property
Parking
- Total spaces: 1
- Parking features: 1 Car Attached
- Attached garage spaces: 1
Accessibility
- Accessibility features: None
Features
- Fencing: Front Yard,Back Yard
Lot
- Size: 6,098 sqft
- Dimensions: 6,200
- Features: Front Yard Sod/Grass, Backyard Sod/Grass
Details
- Parcel number: 13660710501700
- Special conditions: Arms Length Sale,Realtor Owned
Construction
Type & style
- Home type: SingleFamily
- Architectural style: Ranch
- Property subtype: City Residential, Residential
Materials
- Vinyl Siding
- Foundation: Basement
- Roof: Composition/Asphalt
Condition
- New construction: No
- Year built: 1961
Utilities & green energy
- Electric: Black Hills Energy
- Gas: Black Hills Energy
- Sewer: City Sewer
- Water: Public
Community & neighborhood
Location
- Region: Cheyenne
- Subdivision: Arp Add
Other
Other facts
- Listing agreement: N
- Listing terms: Cash,Conventional,FHA,VA Loan
Price history
| Date | Event | Price |
|---|---|---|
| 8/15/2025 | Sold | -- |
Source: | ||
| 7/15/2025 | Pending sale | $339,999$189/sqft |
Source: | ||
| 7/10/2025 | Price change | $339,999-1.7%$189/sqft |
Source: | ||
| 7/1/2025 | Price change | $345,999-0.3%$192/sqft |
Source: | ||
| 6/12/2025 | Price change | $346,999-0.9%$193/sqft |
Source: | ||
Public tax history
| Year | Property taxes | Tax assessment |
|---|---|---|
| 2024 | $1,846 +3.5% | $26,108 +3.5% |
| 2023 | $1,784 +9.6% | $25,226 +11.9% |
| 2022 | $1,627 +17.2% | $22,545 +17.4% |
Find assessor info on the county website
Neighborhood: 82007
Nearby schools
GreatSchools rating
- 3/10Goins Elementary SchoolGrades: PK-6Distance: 0.3 mi
- 2/10Johnson Junior High SchoolGrades: 7-8Distance: 0.4 mi
- 2/10South High SchoolGrades: 9-12Distance: 0.6 mi
