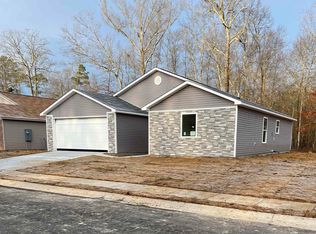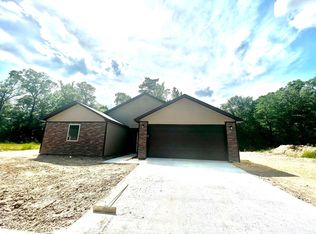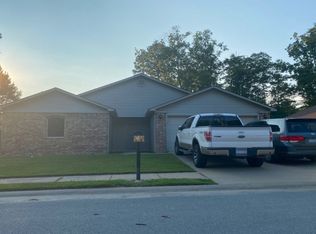Closed
$215,400
1168 Tulip St, Haskell, AR 72015
3beds
1,416sqft
Single Family Residence
Built in 2013
7,405.2 Square Feet Lot
$222,000 Zestimate®
$152/sqft
$1,546 Estimated rent
Home value
$222,000
$204,000 - $242,000
$1,546/mo
Zestimate® history
Loading...
Owner options
Explore your selling options
What's special
This home is move in ready and cute as a button. This home features stained concrete floors and a very functional floor plan. The primary bath is large and features two walk in closets and large jetted tub and a walk in shower. The backyard is fully privacy fenced and has a storage building. The living room features a vaulted ceiling and is very spacious. The granite countertops are an added bonus. Call to see this lovely home located in Harmony Grove School District and just minutes from the school and very close to I-30.
Zillow last checked: 8 hours ago
Listing updated: July 22, 2024 at 02:39pm
Listed by:
Olga Ward 501-844-5608,
Trademark Real Estate, Inc.
Bought with:
Eric Billingsley, AR
McGraw Realtors - HS
Source: CARMLS,MLS#: 24020526
Facts & features
Interior
Bedrooms & bathrooms
- Bedrooms: 3
- Bathrooms: 2
- Full bathrooms: 2
Dining room
- Features: Kitchen/Dining Combo, Living/Dining Combo
Heating
- Electric
Cooling
- Electric
Appliances
- Included: Electric Range, Dishwasher, Plumbed For Ice Maker, Electric Water Heater
- Laundry: Washer Hookup, Electric Dryer Hookup, Laundry Room
Features
- Walk-In Closet(s), Ceiling Fan(s), Walk-in Shower, Sheet Rock, Sheet Rock Ceiling, Primary Bedroom Apart, 3 Bedrooms Same Level
- Flooring: Concrete
- Doors: Insulated Doors
- Windows: Insulated Windows
- Has fireplace: No
- Fireplace features: None
Interior area
- Total structure area: 1,416
- Total interior livable area: 1,416 sqft
Property
Parking
- Total spaces: 2
- Parking features: Garage, Two Car
- Has garage: Yes
Features
- Levels: One
- Stories: 1
- Patio & porch: Patio
- Exterior features: Storage
Lot
- Size: 7,405 sqft
- Dimensions: 65 x 133
- Features: Level, Subdivided
Details
- Parcel number: 86002483054
Construction
Type & style
- Home type: SingleFamily
- Architectural style: Traditional
- Property subtype: Single Family Residence
Materials
- Metal/Vinyl Siding
- Foundation: Slab
- Roof: Composition
Condition
- New construction: No
- Year built: 2013
Utilities & green energy
- Electric: Elec-Municipal (+Entergy)
- Sewer: Public Sewer
- Water: Public
Green energy
- Energy efficient items: Doors
Community & neighborhood
Location
- Region: Haskell
- Subdivision: Olive Branch
HOA & financial
HOA
- Has HOA: No
Other
Other facts
- Listing terms: VA Loan,FHA,Conventional,Cash
- Road surface type: Paved
Price history
| Date | Event | Price |
|---|---|---|
| 7/22/2024 | Sold | $215,400-5.9%$152/sqft |
Source: | ||
| 6/13/2024 | Contingent | $229,000$162/sqft |
Source: | ||
| 6/11/2024 | Listed for sale | $229,000+11.7%$162/sqft |
Source: | ||
| 11/9/2023 | Sold | $205,000+7%$145/sqft |
Source: | ||
| 9/9/2023 | Contingent | $191,500$135/sqft |
Source: | ||
Public tax history
| Year | Property taxes | Tax assessment |
|---|---|---|
| 2024 | $1,385 +28.8% | $31,841 +25.6% |
| 2023 | $1,076 +1.7% | $25,350 +4.8% |
| 2022 | $1,058 +6.6% | $24,200 +5% |
Find assessor info on the county website
Neighborhood: 72015
Nearby schools
GreatSchools rating
- 7/10Westbrook Elementary SchoolGrades: PK-3Distance: 1.2 mi
- 6/10Harmony Grove Junior High SchoolGrades: 7-9Distance: 1.2 mi
- 7/10Harmony Grove High SchoolGrades: 10-12Distance: 1.2 mi
Schools provided by the listing agent
- Elementary: Harmony Grove
- Middle: Harmony Grove
- High: Harmony Grove
Source: CARMLS. This data may not be complete. We recommend contacting the local school district to confirm school assignments for this home.
Get pre-qualified for a loan
At Zillow Home Loans, we can pre-qualify you in as little as 5 minutes with no impact to your credit score.An equal housing lender. NMLS #10287.
Sell for more on Zillow
Get a Zillow Showcase℠ listing at no additional cost and you could sell for .
$222,000
2% more+$4,440
With Zillow Showcase(estimated)$226,440


