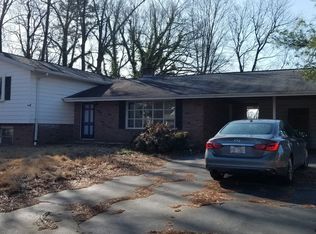This beautiful Emerywood Forest home welcomes you with an impressive stone entrance and covered front porch. The home has been updated with gorgeous refinished hardwood flooring, new paint throughout, an updated master bathroom, 2" blinds, new gutters and more. Two wood burning fireplaces are featured in the den and formal living room. A private fenced backyard offers plenty of room for entertaining, gardening or play area for kids. Don't miss this gem.
This property is off market, which means it's not currently listed for sale or rent on Zillow. This may be different from what's available on other websites or public sources.
