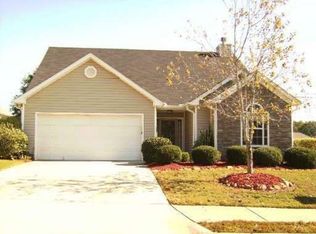Closed
$317,500
1168 Strath Clyde Way, McDonough, GA 30253
3beds
1,988sqft
Single Family Residence
Built in 2000
8,712 Square Feet Lot
$318,800 Zestimate®
$160/sqft
$2,096 Estimated rent
Home value
$318,800
$303,000 - $335,000
$2,096/mo
Zestimate® history
Loading...
Owner options
Explore your selling options
What's special
Welcome to the Carlyle!!! Don't miss your opportunity to enjoy the easy life in this sought after 55+ community. You'll find the home to be a very well maintained 3 bedroom/2 bath floorplan with comfort built into each room. The enclosed front porch adds that extra sense of security. Entering the home, the family room feels cozy and inviting but is large enough to comfortably have the entire family over for the holidays. The separate dining room is large enough to support that holiday meal too. The roomy kitchen and breakfast nook leads to the 12x16 four season Sunroom. The master suite is complete with walk-in closet and private bath with deep tub and separate shower. Assist bars are installed in all the needed places. The split bedroom format allows for separation when the grandkids come to visit for the weekend or summer. The laundry room has shelves to store your cleaners and even has a wall mounted ironing board when needed. Every detail in this home promotes an easy lifestyle with the comforts senior living. As for the community, the well groomed entrance along with the sidewalks and streetlights are just the beginning. All the lawn maintenance is included in your HOA fee, aka, NEVER CUT YOUR LAWN AGAIN. It also creates a beautifully landscaped community. Enjoy the pool and tennis court located next to the clubhouse. Join in on community events when planned and meet your neighbors. Evening walks are sure to have you finding others out for a stroll or walking their dogs. Doesn't take long to realize you've move to a quiet, peaceful, friendly, secure community. Don't hesitate and miss out. Don't be the one that says "I could kick myself for not going to see that home". Call me or contact your agent and schedule a showing quickly.
Zillow last checked: 8 hours ago
Listing updated: September 18, 2024 at 12:03pm
Listed by:
David Pope 678-858-7144,
SouthSide, REALTORS
Bought with:
David Pope, 406010
SouthSide, REALTORS
Source: GAMLS,MLS#: 20141470
Facts & features
Interior
Bedrooms & bathrooms
- Bedrooms: 3
- Bathrooms: 2
- Full bathrooms: 2
- Main level bathrooms: 2
- Main level bedrooms: 3
Dining room
- Features: Separate Room
Kitchen
- Features: Breakfast Area
Heating
- Natural Gas, Central
Cooling
- Ceiling Fan(s), Central Air
Appliances
- Included: Electric Water Heater, Dryer, Washer, Dishwasher, Disposal, Microwave, Oven/Range (Combo), Refrigerator
- Laundry: In Hall
Features
- Soaking Tub, Separate Shower, Walk-In Closet(s), Master On Main Level, Split Bedroom Plan
- Flooring: Carpet, Laminate
- Basement: None
- Attic: Pull Down Stairs
- Number of fireplaces: 1
- Fireplace features: Family Room, Factory Built, Gas Starter
- Common walls with other units/homes: No Common Walls
Interior area
- Total structure area: 1,988
- Total interior livable area: 1,988 sqft
- Finished area above ground: 1,988
- Finished area below ground: 0
Property
Parking
- Total spaces: 2
- Parking features: Garage
- Has garage: Yes
Features
- Levels: One
- Stories: 1
- Patio & porch: Patio
Lot
- Size: 8,712 sqft
- Features: Corner Lot
Details
- Parcel number: 088B01048000
Construction
Type & style
- Home type: SingleFamily
- Architectural style: Brick Front,Ranch
- Property subtype: Single Family Residence
Materials
- Vinyl Siding
- Foundation: Slab
- Roof: Composition
Condition
- Resale
- New construction: No
- Year built: 2000
Utilities & green energy
- Sewer: Public Sewer
- Water: Public
- Utilities for property: Underground Utilities, Cable Available, Sewer Connected, Electricity Available, High Speed Internet, Natural Gas Available, Water Available
Community & neighborhood
Community
- Community features: Clubhouse, Pool, Retirement Community, Sidewalks, Street Lights
Senior living
- Senior community: Yes
Location
- Region: Mcdonough
- Subdivision: The Carlye at Rockport
HOA & financial
HOA
- Has HOA: Yes
- HOA fee: $1,200 annually
- Services included: Maintenance Grounds, Management Fee, Swimming, Tennis
Other
Other facts
- Listing agreement: Exclusive Right To Sell
- Listing terms: Cash,Conventional,FHA,VA Loan
Price history
| Date | Event | Price |
|---|---|---|
| 9/29/2023 | Sold | $317,500-3.8%$160/sqft |
Source: | ||
| 9/15/2023 | Pending sale | $330,000$166/sqft |
Source: | ||
| 9/14/2023 | Listed for sale | $330,000$166/sqft |
Source: | ||
| 9/7/2023 | Pending sale | $330,000$166/sqft |
Source: | ||
| 8/17/2023 | Listed for sale | $330,000+108.9%$166/sqft |
Source: | ||
Public tax history
| Year | Property taxes | Tax assessment |
|---|---|---|
| 2024 | $5,025 +719.8% | $124,400 +12.8% |
| 2023 | $613 -19.1% | $110,320 +29.4% |
| 2022 | $758 0% | $85,280 +7% |
Find assessor info on the county website
Neighborhood: 30253
Nearby schools
GreatSchools rating
- 5/10Hickory Flat Elementary SchoolGrades: K-5Distance: 0.6 mi
- 6/10Union Grove Middle SchoolGrades: 6-8Distance: 2.6 mi
- 7/10Union Grove High SchoolGrades: 9-12Distance: 2.4 mi
Schools provided by the listing agent
- Elementary: Hickory Flat
- Middle: Union Grove
- High: Union Grove
Source: GAMLS. This data may not be complete. We recommend contacting the local school district to confirm school assignments for this home.
Get a cash offer in 3 minutes
Find out how much your home could sell for in as little as 3 minutes with a no-obligation cash offer.
Estimated market value
$318,800
Get a cash offer in 3 minutes
Find out how much your home could sell for in as little as 3 minutes with a no-obligation cash offer.
Estimated market value
$318,800

