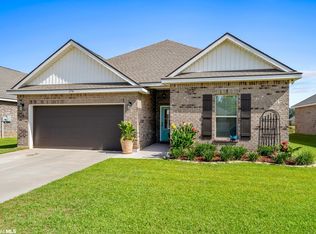Closed
$341,500
1168 Stella Rd, Foley, AL 36535
3beds
1,917sqft
Residential
Built in 2021
8,276.4 Square Feet Lot
$346,100 Zestimate®
$178/sqft
$2,058 Estimated rent
Home value
$346,100
$329,000 - $363,000
$2,058/mo
Zestimate® history
Loading...
Owner options
Explore your selling options
What's special
Welcome to your dream home! This stunning 3-bedroom, 2-bath residence offers a luxurious and spacious living experience with 1,917 square feet of thoughtfully designed space. Located in a Gold Fortified community, this home is the epitome of comfort, elegance, and modern living. As you step inside, you'll be captivated by the exquisite luxury vinyl plank flooring that runs throughout, giving the space a contemporary and upscale feel. Ceramic tile graces all wet areas, ensuring both style and practicality. The kitchen is a culinary enthusiast's delight, featuring Frigidaire stainless steel appliances, quartz countertops, upgraded kitchen cabinets, an expansive island, and a convenient walk-in pantry. The primary bedroom suite is a retreat in itself, complete with a double vanity, garden tub, a separate shower, and a walk-in closet that connects seamlessly to the laundry room for ultimate convenience. Schedule your showing today!
Zillow last checked: 8 hours ago
Listing updated: April 09, 2024 at 07:27pm
Listed by:
Daniela Nielsen CELL:251-644-0039,
Bellator Real Estate, LLC
Bought with:
Kristian Sketoe
EXIT Allstar Gulf Coast Realty
Source: Baldwin Realtors,MLS#: 352363
Facts & features
Interior
Bedrooms & bathrooms
- Bedrooms: 3
- Bathrooms: 2
- Full bathrooms: 2
- Main level bedrooms: 3
Primary bedroom
- Features: Walk-In Closet(s)
- Level: Main
- Area: 208
- Dimensions: 13 x 16
Bedroom 2
- Level: Main
- Area: 140
- Dimensions: 10 x 14
Bedroom 3
- Level: Main
- Area: 143
- Dimensions: 13 x 11
Primary bathroom
- Features: Double Vanity, Soaking Tub, Separate Shower, Private Water Closet
Dining room
- Features: Dining/Kitchen Combo, Separate Dining Room
Kitchen
- Level: Main
- Area: 154
- Dimensions: 11 x 14
Living room
- Level: Main
- Area: 272
- Dimensions: 16 x 17
Heating
- Electric, Heat Pump
Appliances
- Included: Dishwasher, Disposal, Microwave, Electric Range, ENERGY STAR Qualified Appliances
- Laundry: Inside
Features
- Breakfast Bar, En-Suite, High Ceilings, Split Bedroom Plan
- Flooring: Tile, Vinyl
- Windows: Double Pane Windows
- Has basement: No
- Has fireplace: No
- Fireplace features: None
Interior area
- Total structure area: 1,917
- Total interior livable area: 1,917 sqft
Property
Parking
- Total spaces: 2
- Parking features: Attached, Garage, Garage Door Opener
- Has attached garage: Yes
- Covered spaces: 2
Features
- Levels: One
- Stories: 1
- Patio & porch: Covered
- Exterior features: Termite Contract
- Has view: Yes
- View description: None
- Waterfront features: No Waterfront
Lot
- Size: 8,276 sqft
- Dimensions: 60 x 140
- Features: Less than 1 acre, Cul-De-Sac, Level, Subdivided
Details
- Parcel number: 6103070000002.089
- Zoning description: Single Family Residence
Construction
Type & style
- Home type: SingleFamily
- Architectural style: Traditional
- Property subtype: Residential
Materials
- Brick, Hardboard, Frame, Fortified-Gold
- Foundation: Slab
- Roof: Dimensional,Ridge Vent
Condition
- Resale
- New construction: No
- Year built: 2021
Utilities & green energy
- Utilities for property: Riviera Utilities
Green energy
- Energy efficient items: Insulation
Community & neighborhood
Security
- Security features: Smoke Detector(s), Carbon Monoxide Detector(s)
Community
- Community features: Landscaping
Location
- Region: Foley
- Subdivision: Majestic Manor
HOA & financial
HOA
- Has HOA: Yes
- HOA fee: $475 annually
- Services included: Insurance, Maintenance Grounds, Reserve Fund, Taxes-Common Area
Other
Other facts
- Price range: $341.5K - $341.5K
- Ownership: Whole/Full
Price history
| Date | Event | Price |
|---|---|---|
| 11/6/2023 | Sold | $341,500-2.4%$178/sqft |
Source: | ||
| 9/29/2023 | Listed for sale | $350,000+23.1%$183/sqft |
Source: | ||
| 3/1/2022 | Sold | $284,335$148/sqft |
Source: | ||
| 12/15/2021 | Pending sale | $284,335$148/sqft |
Source: | ||
Public tax history
| Year | Property taxes | Tax assessment |
|---|---|---|
| 2025 | -- | $33,080 -49% |
| 2024 | $2,142 +127.6% | $64,900 +117.2% |
| 2023 | $941 | $29,880 +342% |
Find assessor info on the county website
Neighborhood: 36535
Nearby schools
GreatSchools rating
- 3/10Florence B Mathis ElementaryGrades: PK-6Distance: 1.3 mi
- 4/10Foley Middle SchoolGrades: 7-8Distance: 2.8 mi
- 7/10Foley High SchoolGrades: 9-12Distance: 1.2 mi
Schools provided by the listing agent
- Elementary: Foley Elementary
- Middle: Foley Middle
- High: Foley High
Source: Baldwin Realtors. This data may not be complete. We recommend contacting the local school district to confirm school assignments for this home.
Get pre-qualified for a loan
At Zillow Home Loans, we can pre-qualify you in as little as 5 minutes with no impact to your credit score.An equal housing lender. NMLS #10287.
Sell for more on Zillow
Get a Zillow Showcase℠ listing at no additional cost and you could sell for .
$346,100
2% more+$6,922
With Zillow Showcase(estimated)$353,022
