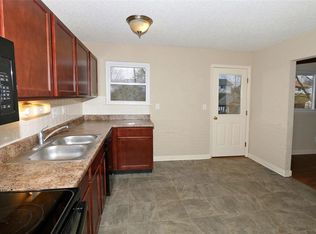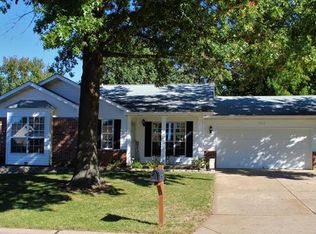Closed
Listing Provided by:
Amanda A Alejandro 314-372-0324,
Realty Shop
Bought with: RedKey Realty Leaders
Price Unknown
1168 Spencer Rd, Saint Peters, MO 63376
3beds
2,462sqft
Single Family Residence
Built in 1989
9,583.2 Square Feet Lot
$343,100 Zestimate®
$--/sqft
$2,196 Estimated rent
Home value
$343,100
$323,000 - $364,000
$2,196/mo
Zestimate® history
Loading...
Owner options
Explore your selling options
What's special
Well cared for ranch home in central St. Peters. As soon as you step in the foyer you'll find comfort in the vaulted living room. Also towards the front of the home is the nice-sized master suite with full bathroom & walk-in shower. In the kitchen you'll notice the gorgeous, ceramic tile, plenty of counter space & cabinets that were an upgrade when first installed years ago. 2 additional full bedrooms & another full bathroom complete the main floor. Outside of the kitchen sliding door is a good-sized deck overlooking the level and fenced-in portion of the backyard. As you make your way downstairs you'll immediately see the half bath. The mostly finished basement has a recreation/family room area with gas fireplace perfect for a cozy evening! There is also a bonus dry bar area & an office space with decorative fireplace. The larger laundry room comes complete with plenty of shelving. Newer driveway & newer roof have been taken care of for you. Move in & update as you go!!
Zillow last checked: 8 hours ago
Listing updated: April 28, 2025 at 06:02pm
Listing Provided by:
Amanda A Alejandro 314-372-0324,
Realty Shop
Bought with:
Mark W Brackin, 2015041492
RedKey Realty Leaders
Source: MARIS,MLS#: 23004058 Originating MLS: St. Charles County Association of REALTORS
Originating MLS: St. Charles County Association of REALTORS
Facts & features
Interior
Bedrooms & bathrooms
- Bedrooms: 3
- Bathrooms: 3
- Full bathrooms: 2
- 1/2 bathrooms: 1
- Main level bathrooms: 2
- Main level bedrooms: 3
Heating
- Natural Gas, Forced Air
Cooling
- Ceiling Fan(s), Central Air, Electric
Appliances
- Included: Dishwasher, Disposal, Electric Range, Electric Oven, Refrigerator, Gas Water Heater
Features
- Shower, Breakfast Bar, Custom Cabinetry, Eat-in Kitchen, Solid Surface Countertop(s), Kitchen/Dining Room Combo, Entrance Foyer
- Flooring: Carpet
- Doors: Panel Door(s)
- Windows: Window Treatments, Insulated Windows, Storm Window(s)
- Basement: Partially Finished,Concrete,Storage Space
- Number of fireplaces: 1
- Fireplace features: Basement, Recreation Room
Interior area
- Total structure area: 2,462
- Total interior livable area: 2,462 sqft
- Finished area above ground: 1,231
- Finished area below ground: 1,231
Property
Parking
- Total spaces: 2
- Parking features: Attached, Garage
- Attached garage spaces: 2
Features
- Levels: One
- Patio & porch: Deck, Covered
Lot
- Size: 9,583 sqft
- Dimensions: .22 acres
Details
- Parcel number: 300056388000148.0000000
- Special conditions: Standard
Construction
Type & style
- Home type: SingleFamily
- Architectural style: Ranch,Traditional
- Property subtype: Single Family Residence
Materials
- Stone Veneer, Brick Veneer, Vinyl Siding
Condition
- Year built: 1989
Utilities & green energy
- Sewer: Public Sewer
- Water: Public
- Utilities for property: Underground Utilities, Natural Gas Available
Community & neighborhood
Security
- Security features: Smoke Detector(s)
Location
- Region: Saint Peters
- Subdivision: Enwood #4
Other
Other facts
- Listing terms: Cash,Conventional,FHA,VA Loan
- Ownership: Private
- Road surface type: Concrete
Price history
| Date | Event | Price |
|---|---|---|
| 6/10/2024 | Listing removed | -- |
Source: Zillow Rentals Report a problem | ||
| 5/28/2024 | Listed for rent | $2,185+2.8%$1/sqft |
Source: Zillow Rentals Report a problem | ||
| 6/9/2023 | Listing removed | -- |
Source: Zillow Rentals Report a problem | ||
| 5/20/2023 | Listed for rent | $2,125$1/sqft |
Source: Zillow Rentals Report a problem | ||
| 3/17/2023 | Sold | -- |
Source: | ||
Public tax history
| Year | Property taxes | Tax assessment |
|---|---|---|
| 2025 | -- | $55,003 +20.2% |
| 2024 | $3,202 +0.1% | $45,754 |
| 2023 | $3,199 +11% | $45,754 +19% |
Find assessor info on the county website
Neighborhood: 63376
Nearby schools
GreatSchools rating
- 4/10Fairmount Elementary SchoolGrades: K-5Distance: 0.3 mi
- 6/10Saeger Middle SchoolGrades: 6-8Distance: 3 mi
- 7/10Francis Howell Central High SchoolGrades: 9-12Distance: 2.9 mi
Schools provided by the listing agent
- Elementary: Fairmount Elem.
- Middle: Saeger Middle
- High: Francis Howell Central High
Source: MARIS. This data may not be complete. We recommend contacting the local school district to confirm school assignments for this home.
Get a cash offer in 3 minutes
Find out how much your home could sell for in as little as 3 minutes with a no-obligation cash offer.
Estimated market value$343,100
Get a cash offer in 3 minutes
Find out how much your home could sell for in as little as 3 minutes with a no-obligation cash offer.
Estimated market value
$343,100

